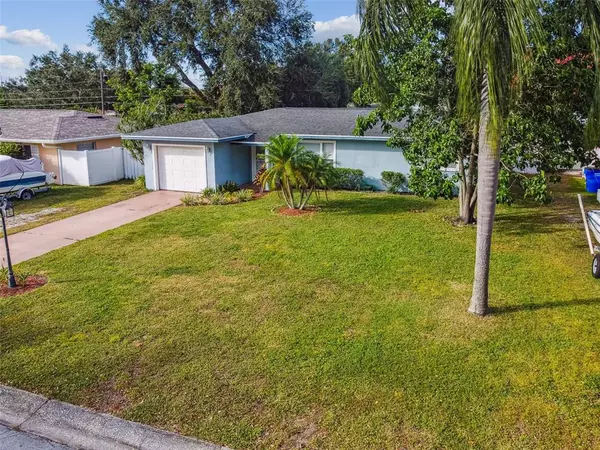$325,000
$325,000
For more information regarding the value of a property, please contact us for a free consultation.
1424 ORANGE ST Clearwater, FL 33756
2 Beds
1 Bath
1,307 SqFt
Key Details
Sold Price $325,000
Property Type Single Family Home
Sub Type Single Family Residence
Listing Status Sold
Purchase Type For Sale
Square Footage 1,307 sqft
Price per Sqft $248
Subdivision Sunny Park Groves
MLS Listing ID U8180644
Sold Date 12/15/22
Bedrooms 2
Full Baths 1
Construction Status Appraisal,Financing,Inspections
HOA Y/N No
Originating Board Stellar MLS
Year Built 1959
Annual Tax Amount $1,089
Lot Size 6,969 Sqft
Acres 0.16
Lot Dimensions 70x101
Property Description
This home is ready for YOU to come enjoy! This home features 2 bedrooms/1 bath, and a 1 car garage. The many windows allow for an abundance of natural light. The fenced in grassy backyard provides privacy and features a wooden deck for relaxation or gatherings. The living room has a tastefully remodeled accent wall that carries down the hallway into the beautifully updated bathroom. One side of the home contains the bedrooms with updated carpets, and the updated bathroom with wood look tile flooring. The dining room is adjacent to the kitchen, and behind the kitchen the home has a bonus space that could be used as an office space, play room, living room, etc. The one car garage has an exterior access door into the backyard, and laundry hook ups inside. The front of the home contains an open patio, and long driveway allowing room for multiple vehicles. The updates include the roof in 2015, and new AC unit in 2022. SCHEDULE YOUR PRIVATE TOUR TODAY BEFORE ITS TOO LATE!
Location
State FL
County Pinellas
Community Sunny Park Groves
Zoning R-3
Interior
Interior Features Ceiling Fans(s)
Heating Central
Cooling Central Air
Flooring Carpet, Ceramic Tile, Wood
Furnishings Unfurnished
Fireplace false
Appliance Convection Oven, Dishwasher, Disposal, Microwave, Refrigerator
Exterior
Exterior Feature Other
Parking Features Driveway
Garage Spaces 1.0
Utilities Available Electricity Connected, Natural Gas Connected, Sewer Connected, Sprinkler Recycled, Water Connected
Roof Type Shingle
Porch Deck
Attached Garage true
Garage true
Private Pool No
Building
Entry Level One
Foundation Slab
Lot Size Range 0 to less than 1/4
Sewer Septic Tank
Water Public
Structure Type Brick, Stucco
New Construction false
Construction Status Appraisal,Financing,Inspections
Others
Pets Allowed Yes
Senior Community No
Ownership Fee Simple
Acceptable Financing Cash, Conventional
Membership Fee Required None
Listing Terms Cash, Conventional
Special Listing Condition None
Read Less
Want to know what your home might be worth? Contact us for a FREE valuation!

Our team is ready to help you sell your home for the highest possible price ASAP

© 2025 My Florida Regional MLS DBA Stellar MLS. All Rights Reserved.
Bought with DALTON WADE INC
GET MORE INFORMATION





