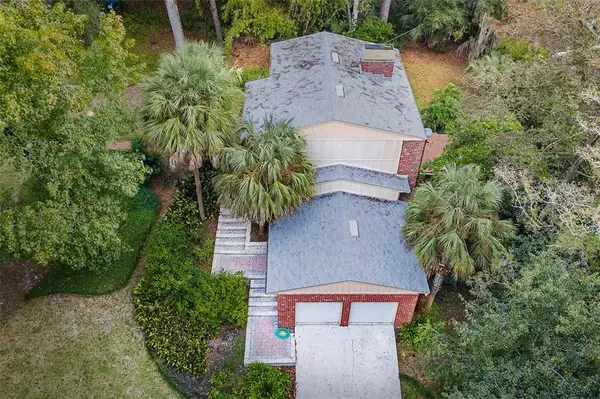$350,000
$349,900
For more information regarding the value of a property, please contact us for a free consultation.
1511 NW 35TH TER Gainesville, FL 32605
3 Beds
3 Baths
2,012 SqFt
Key Details
Sold Price $350,000
Property Type Single Family Home
Sub Type Single Family Residence
Listing Status Sold
Purchase Type For Sale
Square Footage 2,012 sqft
Price per Sqft $173
Subdivision Westwood Hills
MLS Listing ID GC509193
Sold Date 12/16/22
Bedrooms 3
Full Baths 2
Half Baths 1
HOA Y/N No
Originating Board Stellar MLS
Year Built 1975
Annual Tax Amount $4,039
Lot Size 0.370 Acres
Acres 0.37
Property Sub-Type Single Family Residence
Property Description
One or more photo(s) has been virtually staged. Located 3 miles to the University of Florida and 4 miles to Shands Hospital, in the heart of NW Gainesville, this classic 3 bedroom 2.5 bathroom 2-story home sits on a large corner-lot in the cozy community of Westwood Hills (NO HOA!). Gorgeous board & batten + brick exterior, 2017-installed architectural shingle roof, split HVAC systems, brand-NEW hot water heater, multiple wood-burning brick fireplaces, engineered hardwood flooring throughout upstairs, completely remodeled master bath and much more! Enjoy the covered and screened back patio and massive open wood deck, overlooking the fully fenced backyard. Oversized 2-car garage with extended ceiling height provides exceptional storage space, without compromising room for your vehicles. Homes in this neighborhood, with this much unique charm and character, rarely hit the market. Less than a mile from Millhopper-Publix shopping center and The Fresh Market, you will not find a more convenient location in NW Gainesville.
Location
State FL
County Alachua
Community Westwood Hills
Zoning RSF1
Rooms
Other Rooms Formal Living Room Separate, Inside Utility
Interior
Interior Features Ceiling Fans(s), Master Bedroom Upstairs, Thermostat
Heating Central, Electric, Heat Pump
Cooling Central Air
Flooring Laminate, Tile, Wood
Fireplaces Type Wood Burning
Fireplace true
Appliance Cooktop, Dishwasher, Disposal, Dryer, Microwave, Range, Refrigerator, Washer
Laundry Laundry Room
Exterior
Exterior Feature French Doors, Rain Gutters
Parking Features Driveway, Garage Faces Side, On Street, Oversized
Garage Spaces 2.0
Fence Chain Link
Utilities Available Natural Gas Connected, Phone Available, Sewer Connected, Street Lights, Underground Utilities, Water Connected
Roof Type Shingle
Porch Deck, Rear Porch, Screened
Attached Garage true
Garage true
Private Pool No
Building
Lot Description Corner Lot, City Limits
Entry Level Two
Foundation Slab
Lot Size Range 1/4 to less than 1/2
Sewer Public Sewer
Water Public
Architectural Style Traditional
Structure Type Brick, Wood Siding
New Construction false
Others
Senior Community No
Ownership Fee Simple
Acceptable Financing Cash, Conventional, FHA, VA Loan
Listing Terms Cash, Conventional, FHA, VA Loan
Special Listing Condition None
Read Less
Want to know what your home might be worth? Contact us for a FREE valuation!

Our team is ready to help you sell your home for the highest possible price ASAP

© 2025 My Florida Regional MLS DBA Stellar MLS. All Rights Reserved.
Bought with MAVREALTY
GET MORE INFORMATION





