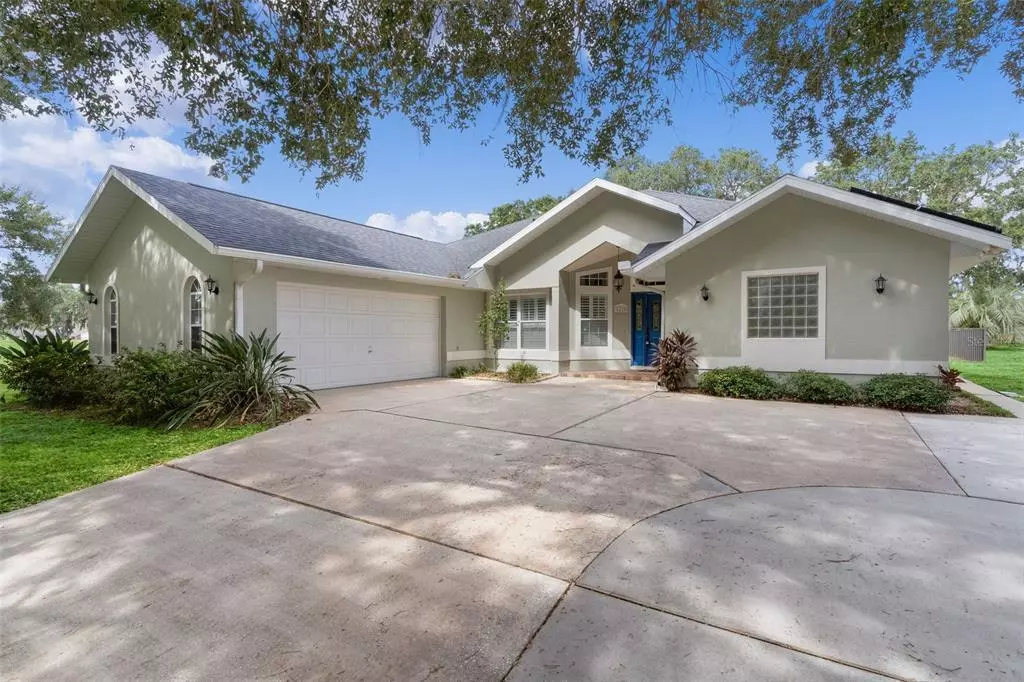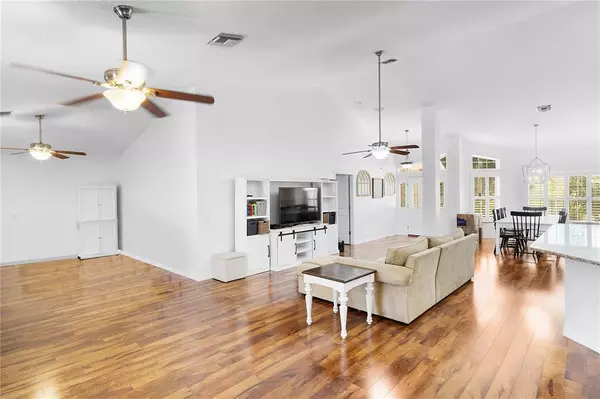$430,000
$469,000
8.3%For more information regarding the value of a property, please contact us for a free consultation.
5220 COUNTY ROAD 125A Wildwood, FL 34785
3 Beds
2 Baths
2,546 SqFt
Key Details
Sold Price $430,000
Property Type Single Family Home
Sub Type Single Family Residence
Listing Status Sold
Purchase Type For Sale
Square Footage 2,546 sqft
Price per Sqft $168
Subdivision Fairways At Rolling Hills
MLS Listing ID G5059272
Sold Date 12/30/22
Bedrooms 3
Full Baths 2
Construction Status Inspections
HOA Fees $25/ann
HOA Y/N Yes
Originating Board Stellar MLS
Year Built 1994
Annual Tax Amount $2,992
Lot Size 0.490 Acres
Acres 0.49
Property Description
Come see this beautiful open concept pool home! This home boasts PAID OFF Solar Panels, oversized garage with golf cart access, wood floors throughout, and a large peaceful secluded lot.
The second you step into this home, you are greeted with an open concept living room and kitchen with vaulted ceilings and new plantation shutters. The kitchen has beautiful granite countertops, spacious cabinets and a stunning built in pantry!
As you walk through the home you will enjoy 3 large bedrooms and 2 spacious bathrooms. In addition, this home has a bonus area that could be converted to a 4th bedroom, office or kids play space. As you exit the double doors to the backyard, you are met with a spacious screened deck and beautiful pool that is perfect for the entertaining family and guests. The Master Bedroom is spacious and features dual walk-in closets, dual sinks, garden tub and a walk-in shower. Efficient paid off Solar Panels keep your electric bills low. Come see for yourself why so many enjoy the tranquility & convenience of this centrally located "family-friendly" neighborhood that is adjacent to The Villages. NO BOND and ONLY $310 per year in HOA dues. New Roof in 2016, Septic & Drain Field 2019, Call today to set up your private showing!
Location
State FL
County Sumter
Community Fairways At Rolling Hills
Zoning R-1
Interior
Interior Features Cathedral Ceiling(s), Ceiling Fans(s), Open Floorplan, Split Bedroom, Stone Counters
Heating Central
Cooling Central Air
Flooring Other
Fireplace false
Appliance Dishwasher, Electric Water Heater, Refrigerator
Exterior
Exterior Feature French Doors, Irrigation System, Other
Parking Features Workshop in Garage
Garage Spaces 2.0
Fence Other
Pool Heated, Lighting, Screen Enclosure
Utilities Available Cable Connected, Electricity Connected, Water Connected
Roof Type Shingle
Attached Garage true
Garage true
Private Pool Yes
Building
Entry Level One
Foundation Slab
Lot Size Range 1/4 to less than 1/2
Sewer Septic Tank
Water Public
Structure Type Block, Stucco
New Construction false
Construction Status Inspections
Others
Pets Allowed Yes
Senior Community No
Pet Size Medium (36-60 Lbs.)
Ownership Fee Simple
Monthly Total Fees $25
Acceptable Financing Cash, Conventional
Membership Fee Required Required
Listing Terms Cash, Conventional
Num of Pet 3
Special Listing Condition None
Read Less
Want to know what your home might be worth? Contact us for a FREE valuation!

Our team is ready to help you sell your home for the highest possible price ASAP

© 2024 My Florida Regional MLS DBA Stellar MLS. All Rights Reserved.
Bought with MORRIS REALTY AND INVESTMENTS
GET MORE INFORMATION





