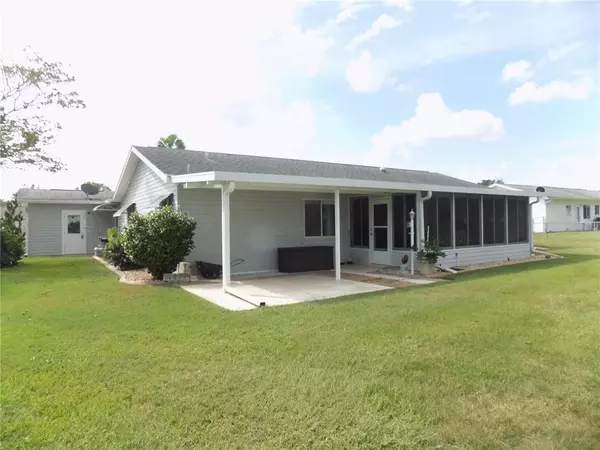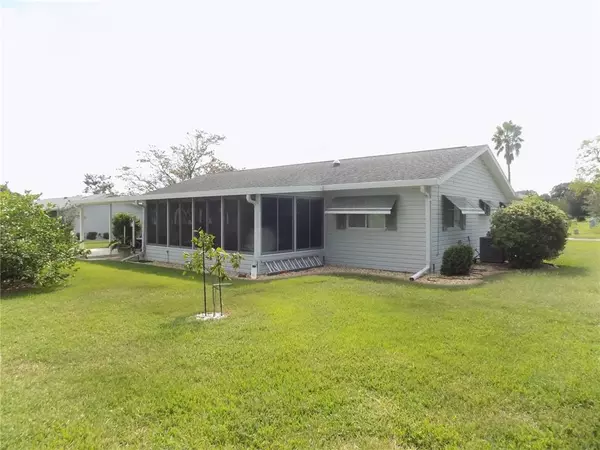$235,000
$260,000
9.6%For more information regarding the value of a property, please contact us for a free consultation.
10403 SE 177TH PL Summerfield, FL 34491
3 Beds
2 Baths
1,526 SqFt
Key Details
Sold Price $235,000
Property Type Single Family Home
Sub Type Single Family Residence
Listing Status Sold
Purchase Type For Sale
Square Footage 1,526 sqft
Price per Sqft $153
Subdivision Spruce Creek South
MLS Listing ID G5061705
Sold Date 01/16/23
Bedrooms 3
Full Baths 2
HOA Fees $153/mo
HOA Y/N Yes
Originating Board Stellar MLS
Year Built 1990
Annual Tax Amount $1,482
Lot Size 10,890 Sqft
Acres 0.25
Lot Dimensions 100x111
Property Description
This great home located on quiet cul-de-sac road in middle of gated golf course/cart friendly community is just waiting for you to make it yours. NEW ROOF IN November 2022. Close to everything, oversized lot, painted drive, and a fantastic golf cart garage. This home has a covered front porch, covered side porch in back, and enclosed lanai. Open welcome interior with dining room and large great room. Kitchen has lots of lite, a breakfast bar and center work space and pantry. Bedrooms are split with master toward back. Lemon and Lime citrus trees in back with minimal landscaping to care for. Large two car garage has built in storage, utility sink, and work bench. 10x10 golf cart garage with separate garage door opener and rear door is perfect for cart storage or a workshop. Some furniture convey. This home is just waiting for your special care and attention. Easy show and availability.
Location
State FL
County Marion
Community Spruce Creek South
Zoning R1
Interior
Interior Features Ceiling Fans(s), Master Bedroom Main Floor, Open Floorplan, Skylight(s), Split Bedroom, Thermostat, Walk-In Closet(s)
Heating Central
Cooling Central Air
Flooring Carpet, Ceramic Tile
Fireplace false
Appliance Convection Oven, Dishwasher, Dryer, Electric Water Heater, Microwave, Range, Refrigerator, Washer
Laundry In Garage
Exterior
Exterior Feature Irrigation System, Rain Gutters
Parking Features Driveway, Garage Door Opener
Garage Spaces 2.0
Community Features Clubhouse, Deed Restrictions, Fitness Center, Gated, Golf Carts OK, Golf, Pool
Utilities Available Electricity Connected, Public, Sprinkler Meter, Street Lights, Underground Utilities
Amenities Available Fitness Center, Gated, Recreation Facilities, Security, Shuffleboard Court, Spa/Hot Tub, Tennis Court(s)
Roof Type Shingle
Porch Covered, Front Porch, Side Porch
Attached Garage true
Garage true
Private Pool No
Building
Lot Description Cul-De-Sac
Story 1
Entry Level One
Foundation Slab
Lot Size Range 1/4 to less than 1/2
Sewer Septic Tank
Water Public
Architectural Style Ranch
Structure Type Vinyl Siding
New Construction false
Others
Pets Allowed Number Limit
HOA Fee Include Guard - 24 Hour, Pool, Management, Recreational Facilities, Security, Trash
Senior Community Yes
Pet Size Large (61-100 Lbs.)
Ownership Fee Simple
Monthly Total Fees $153
Acceptable Financing Cash, Conventional, VA Loan
Membership Fee Required Required
Listing Terms Cash, Conventional, VA Loan
Num of Pet 3
Special Listing Condition None
Read Less
Want to know what your home might be worth? Contact us for a FREE valuation!

Our team is ready to help you sell your home for the highest possible price ASAP

© 2025 My Florida Regional MLS DBA Stellar MLS. All Rights Reserved.
Bought with STELLAR NON-MEMBER OFFICE
GET MORE INFORMATION





