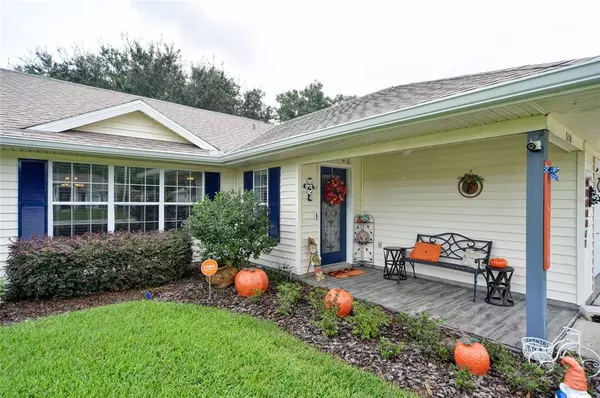$340,000
$349,900
2.8%For more information regarding the value of a property, please contact us for a free consultation.
3210 SE 54TH CIR Ocala, FL 34480
3 Beds
2 Baths
1,941 SqFt
Key Details
Sold Price $340,000
Property Type Single Family Home
Sub Type Single Family Residence
Listing Status Sold
Purchase Type For Sale
Square Footage 1,941 sqft
Price per Sqft $175
Subdivision Indian Pines V
MLS Listing ID OM646086
Sold Date 01/18/23
Bedrooms 3
Full Baths 2
Construction Status Inspections
HOA Y/N No
Originating Board Stellar MLS
Year Built 1997
Annual Tax Amount $1,873
Lot Size 0.320 Acres
Acres 0.32
Lot Dimensions 100x139
Property Description
Beautiful Home in Sought after Indian Pine neighborhood. You're Welcomed by a Covered, Front Porch & Custom Leaded Glass Door. Foyer entry leads to Spacious Open Home with Flowing Floor Plan.
Featuring Cathedral Clgs, Laminate Floors, Gas Log Fireplace and Triple Windows adoren the inviting Living Space. Adjacent Dining Area flows into the Spectacular Kitchen with Shiplap Accent Wall, Stainless Steel Appliances,
Gas Range, Wood Cabinets, New Solid Surface Corian Countertops & Large Sink, Cozy Breakfast Bar and Rolling Island included! The Home features a Split Bedroom Floor plan with Stunning Primary Suite, with a huge walk in Closet & totally updated Bath with Dual Vanity with Quartz Top, Undermount Sinks, Walk in Shower with Custom Tile and Accent Wall with Hooks. Two Lovely Guest Room rooms, & Totally Updated Guest Bath also with Custom Tile & Granite Counter Top.
And then there's the Bonus room with so much versatility, it will easily adapt to whatever you desire: Family Rm, Den, Home Office, Library, Craft or Playroom, Etc.. With pretty views from Windows, along with another
Custom Leaded Glass Door that leads to a covered Back Porch and the Picturesque Private Parklike Backyard. Completely Fenced with newer White Vinyl, and a 12 X 24 Shop with Metal Roof & Gutters.
But wait there's More... This Traditional Beauty also has a Whole House Generac Generator, Security System, Camera's, Water Softener, Reverse Osmosis, Ceiling Fans w/Lights throughout, Utility Rm with Mop Sink,
Gutters & Downspouts, Mature Landscaping, Grill Canopy, Outdoor Accent String Lighting, Extended Concrete Parking Pad, and Side Parking for Boat, Trailer or RV, Brand New Roof 2021, HVAC 2017,
All Meticulously Maintained, Pride of Ownership, an Understatement!
Location
State FL
County Marion
Community Indian Pines V
Zoning R1
Rooms
Other Rooms Den/Library/Office, Inside Utility
Interior
Interior Features Cathedral Ceiling(s), Ceiling Fans(s), Open Floorplan, Solid Surface Counters, Solid Wood Cabinets, Split Bedroom, Walk-In Closet(s), Window Treatments
Heating Natural Gas
Cooling Central Air
Flooring Carpet, Laminate, Tile
Fireplaces Type Gas, Living Room
Furnishings Unfurnished
Fireplace true
Appliance Dishwasher, Disposal, Gas Water Heater, Kitchen Reverse Osmosis System, Microwave, Range, Refrigerator, Water Softener
Laundry Inside, Laundry Room
Exterior
Exterior Feature Irrigation System, Rain Gutters
Garage Driveway, Garage Door Opener
Garage Spaces 2.0
Fence Fenced, Vinyl
Utilities Available Electricity Available, Electricity Connected, Natural Gas Available, Natural Gas Connected, Water Available
Waterfront false
Roof Type Shingle
Parking Type Driveway, Garage Door Opener
Attached Garage true
Garage true
Private Pool No
Building
Lot Description Paved
Story 1
Entry Level One
Foundation Slab
Lot Size Range 1/4 to less than 1/2
Sewer Septic Tank
Water Public
Architectural Style Traditional
Structure Type Vinyl Siding
New Construction false
Construction Status Inspections
Schools
Elementary Schools Maplewood Elementary School-M
Middle Schools Osceola Middle School
High Schools Forest High School
Others
Pets Allowed Yes
Senior Community No
Ownership Fee Simple
Acceptable Financing Cash, Conventional, FHA, VA Loan
Listing Terms Cash, Conventional, FHA, VA Loan
Special Listing Condition None
Read Less
Want to know what your home might be worth? Contact us for a FREE valuation!

Our team is ready to help you sell your home for the highest possible price ASAP

© 2024 My Florida Regional MLS DBA Stellar MLS. All Rights Reserved.
Bought with RE/MAX PREMIER REALTY

GET MORE INFORMATION





