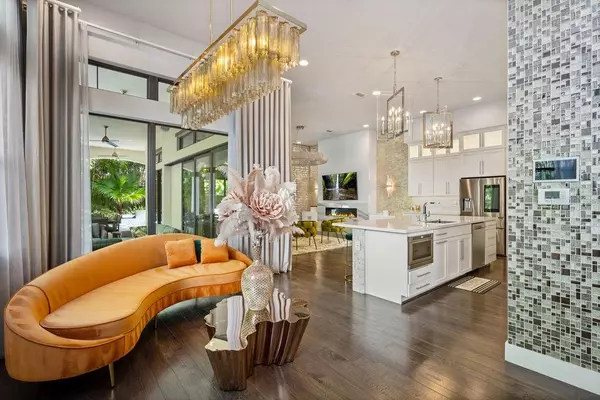$1,450,000
$1,499,000
3.3%For more information regarding the value of a property, please contact us for a free consultation.
8412 VIA VITTORIA WAY Orlando, FL 32819
3 Beds
4 Baths
3,213 SqFt
Key Details
Sold Price $1,450,000
Property Type Single Family Home
Sub Type Single Family Residence
Listing Status Sold
Purchase Type For Sale
Square Footage 3,213 sqft
Price per Sqft $451
Subdivision Dellagio
MLS Listing ID O6063341
Sold Date 01/24/23
Bedrooms 3
Full Baths 3
Half Baths 1
Construction Status Financing,Inspections
HOA Fees $344/mo
HOA Y/N Yes
Originating Board Stellar MLS
Year Built 2017
Annual Tax Amount $11,250
Lot Size 7,405 Sqft
Acres 0.17
Property Description
Unmatched luxury awaits at the gated, exclusive community of Dellagio in the heart of Dr. Phillips. This three bedroom, three and a half bathroom, luxury home sits on one of the largest pie-shaped lots in the community ensuring ample yard and lanai space. Immediately upon entering the home you'll notice the engineered hardwood flooring that flows throughout the house. The foyer is highlighted by floating staircase completed with a nook suitable for seating or eating space. As you stroll into the great room you'll notice the magnificent chandelier hovering over the room. Marble covered gas fireplace with multicolored lighting, a 100+ bottle Sub Zero wine refrigerator along with custom built-ins complete this open space. The great room has three sliding doors leading into the extended lanai. One of these sliding doors is a pocket door that can be completely opened up to enjoy the Florida living. This private, paradise like, outdoor space has lush vegetation consisting of bamboos and meticulously manicured palm trees. It also features a sound system, an outdoor TV, and ambient outdoor lighting. The highlight is the state of the art swimming pool, with dual poolside fire pits, and a spa. The pool and spa are controlled by iAquaLink 2.0 smart technology. The chef's kitchen overlooks the great room. Jenn Air appliances, including a 5-burner natural gas cooktop, double ovens, food warmer and a pot filler are completed with a Samsung smart refrigerator. Kitchen countertops are quartz and the focal point of the kitchen is the large island with a farm sink. White custom cabinetry has under cabinet lighting as well as lighting on the top shelves. This kitchen is completed with a large, well-hidden, walk-in pantry. Spacious master suite has another fireplace, refrigerator, and a breathtaking chandelier. The suite also features a balcony that overlooks the palm trees and other residences. Spacious walk-in closet has lighting for shoe rack and shelves. The spa-like master bathroom has a double vanity and an extra large shower with four shower heads. As you continue through the second story, you'll walk through a large loft, suitable for game room, office or entertainment space. At the northeast end of this flowing floor plan you'll find two identical bedrooms. Both are equipped with walk-in closets and en-suite bathrooms. Upstairs is completed with a laundry room with a sink and cabinetry along with Whirlpool washer and a dryer. Some lighting, air temperature, security system with cameras, and the multi-room sound system is controlled by Contact 4 smart technology. Two-car garage has epoxy flooring, shelving, and a work station. Truly one of the most conveniently located communities in Dr. Phillips, Dellagio is in the middle of it all. Short stroll away from shopping, dining and world-class entertainment. Here's your chance to own your piece of urban paradise.
Location
State FL
County Orange
Community Dellagio
Zoning P-D
Rooms
Other Rooms Great Room, Loft
Interior
Interior Features Built-in Features, Eat-in Kitchen, Living Room/Dining Room Combo, Open Floorplan, Stone Counters, Thermostat, Tray Ceiling(s), Walk-In Closet(s)
Heating Central
Cooling Central Air
Flooring Hardwood, Tile
Fireplaces Type Gas, Living Room, Master Bedroom
Fireplace true
Appliance Built-In Oven, Convection Oven, Cooktop, Dishwasher, Disposal, Dryer, Microwave, Range Hood, Refrigerator, Tankless Water Heater, Washer, Wine Refrigerator
Laundry Inside, Laundry Room, Upper Level
Exterior
Exterior Feature Balcony, Irrigation System, Lighting, Sliding Doors
Parking Features Driveway, Garage Door Opener, Workshop in Garage
Garage Spaces 2.0
Fence Fenced, Other
Pool Child Safety Fence, Heated, In Ground, Lighting
Community Features Gated, Pool, Sidewalks
Utilities Available BB/HS Internet Available, Cable Available, Electricity Connected, Fiber Optics, Natural Gas Available, Natural Gas Connected, Public, Sewer Connected, Sprinkler Meter, Underground Utilities, Water Connected
Amenities Available Gated, Pool
View Pool, Trees/Woods
Roof Type Tile
Porch Patio, Wrap Around
Attached Garage false
Garage true
Private Pool Yes
Building
Lot Description In County, Near Golf Course, Oversized Lot
Entry Level Two
Foundation Slab
Lot Size Range 0 to less than 1/4
Builder Name Park Square
Sewer Public Sewer
Water None
Structure Type Block, Stucco, Wood Frame
New Construction false
Construction Status Financing,Inspections
Schools
Elementary Schools Dr. Phillips Elem
Middle Schools Southwest Middle
High Schools Dr. Phillips High
Others
Pets Allowed Yes
HOA Fee Include Maintenance Grounds, Other, Private Road, Recreational Facilities
Senior Community No
Ownership Fee Simple
Monthly Total Fees $344
Acceptable Financing Cash, Conventional
Membership Fee Required Required
Listing Terms Cash, Conventional
Special Listing Condition None
Read Less
Want to know what your home might be worth? Contact us for a FREE valuation!

Our team is ready to help you sell your home for the highest possible price ASAP

© 2024 My Florida Regional MLS DBA Stellar MLS. All Rights Reserved.
Bought with KELLY PRICE & COMPANY LLC
GET MORE INFORMATION





