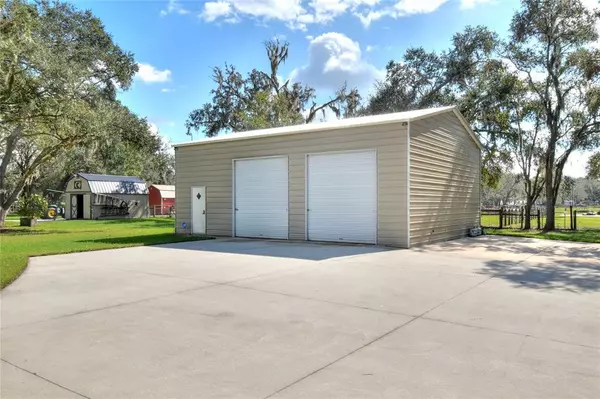$468,000
$475,000
1.5%For more information regarding the value of a property, please contact us for a free consultation.
2808 DEERBROOK DR Lakeland, FL 33811
3 Beds
2 Baths
1,800 SqFt
Key Details
Sold Price $468,000
Property Type Single Family Home
Sub Type Single Family Residence
Listing Status Sold
Purchase Type For Sale
Square Footage 1,800 sqft
Price per Sqft $260
Subdivision Deer Brooke
MLS Listing ID L4933756
Sold Date 01/27/23
Bedrooms 3
Full Baths 2
Construction Status Appraisal,Financing,Inspections
HOA Y/N No
Originating Board Stellar MLS
Year Built 1985
Annual Tax Amount $3,128
Lot Size 0.930 Acres
Acres 0.93
Property Description
MOTIVATED SELLER! PRICE REDUCED! A CAR ENTHUSIASTS DREAM and so much more! This lovely 3 BEDROOM, 2 BATH, split open floor plan home and AMAZING 28x40 GARAGE/WORKSHOP sits on ALMOST AND ACRE and located in the beautiful community of Deerbrooke. A wonderful open floorplan offers a SPACIOUS living room where you can sit by the COZY FIREPLACE. Formal dining space plus additional breakfast area in kitchen. Your kitchen offers GRANITE countertops, stainless steel appliances, and plenty of cabinet space. The inside laundry is extra nice and offers a wash tub sink plus additional storage space. BRAND NEW ROOF. Air conditioner is approximately 4 years old. Enjoy nature and the Florida lifestyle on the screen enclosed covered patio. In addition to the 2-car attached garage, the detached 2-door garage/workshop was added in 2019 and includes a heavy duty 12,000 lb VEHICLE LIFT. Garage/Workshop includes 220 volt. Bring all the toys and keep them stored clean and dry. Plenty of workshop space and multi vehicle parking inside --perfect for small vessels, motorcycles, campers, restorations, and more! NO HOA. Located close to shopping and restaurants and just minutes from the Polk Parkway for convenient commuting to both Tampa and Orlando.
Location
State FL
County Polk
Community Deer Brooke
Zoning SF-1
Rooms
Other Rooms Inside Utility
Interior
Interior Features Kitchen/Family Room Combo, Open Floorplan, Split Bedroom, Walk-In Closet(s)
Heating Central, Electric, Heat Pump
Cooling Central Air
Flooring Carpet, Tile, Vinyl
Fireplaces Type Family Room, Gas
Fireplace true
Appliance Cooktop, Dishwasher, Disposal, Dryer, Electric Water Heater, Ice Maker, Microwave, Range, Refrigerator, Washer
Laundry Inside
Exterior
Exterior Feature French Doors, Lighting, Storage
Parking Features Boat, Driveway, Garage Door Opener, Parking Pad, Workshop in Garage
Garage Spaces 2.0
Utilities Available Electricity Connected, Street Lights
Roof Type Shingle
Porch Covered, Rear Porch, Screened
Attached Garage true
Garage true
Private Pool No
Building
Lot Description Oversized Lot
Entry Level One
Foundation Slab
Lot Size Range 1/2 to less than 1
Sewer Septic Tank
Water Public
Structure Type Block, Stucco
New Construction false
Construction Status Appraisal,Financing,Inspections
Others
Senior Community No
Ownership Fee Simple
Acceptable Financing Cash, Conventional, FHA, VA Loan
Listing Terms Cash, Conventional, FHA, VA Loan
Special Listing Condition None
Read Less
Want to know what your home might be worth? Contact us for a FREE valuation!

Our team is ready to help you sell your home for the highest possible price ASAP

© 2024 My Florida Regional MLS DBA Stellar MLS. All Rights Reserved.
Bought with LA ROSA REALTY PRESTIGE
GET MORE INFORMATION





