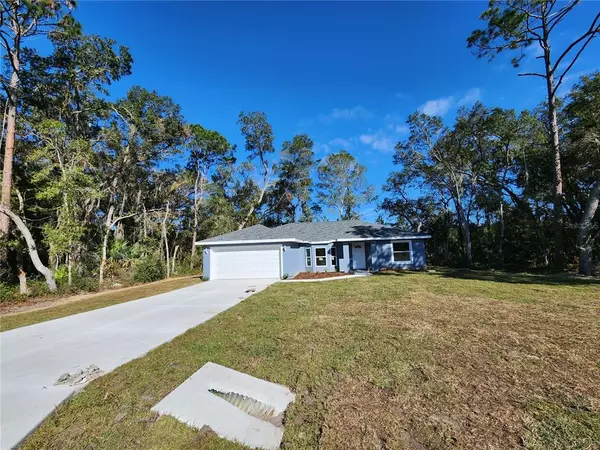$259,900
$259,900
For more information regarding the value of a property, please contact us for a free consultation.
159 GUAVA TER Ocklawaha, FL 32179
3 Beds
2 Baths
1,404 SqFt
Key Details
Sold Price $259,900
Property Type Single Family Home
Sub Type Single Family Residence
Listing Status Sold
Purchase Type For Sale
Square Footage 1,404 sqft
Price per Sqft $185
Subdivision Silver Spgs Shores Un 42
MLS Listing ID OM644425
Sold Date 02/17/23
Bedrooms 3
Full Baths 2
HOA Y/N No
Originating Board Stellar MLS
Year Built 2022
Annual Tax Amount $84
Lot Size 0.300 Acres
Acres 0.3
Lot Dimensions 87x150
Property Description
Under Construction. Back on the market with a price Improvement! $5,000 TOWARDS CLOSING COSTS WITH FULL PRICE OFFER (closing cost assistance with offers under full price) PLUS $1,000 SELLING BONUS TO BUYER'S AGENT! Come see this beautiful brand new 3-bedroom, 2-bathroom home with water views for yourself! This home is built to last with a block structure, luxury vinyl plank flooring, tile in wet areas, granite counter tops, and slow close cabinetry. The outside has beautiful landscaping, a large back slab to drink your coffee and watch the sun rise over the water and the best of the best septic system. Realtor is the seller and is very motivated. Seller is accepting all offers! Bring your buyers! Seller has house priced to include stainless steel appliance package but that is optional depending on buyers' preference. This home is ready to move in, power is on, and CO can be issued asap. Room sizes are approximate, buyers/ agent to verify room size.
Location
State FL
County Marion
Community Silver Spgs Shores Un 42
Zoning R1
Rooms
Other Rooms Inside Utility
Interior
Interior Features Ceiling Fans(s), High Ceilings, Stone Counters
Heating Central
Cooling Central Air
Flooring Tile, Vinyl
Fireplace false
Appliance Dishwasher, Electric Water Heater, Range, Range Hood, Refrigerator
Laundry Inside
Exterior
Exterior Feature Lighting, Sliding Doors
Garage Spaces 2.0
Utilities Available Electricity Connected, Water Connected
Waterfront Description Lake
View Y/N 1
Water Access 1
Water Access Desc Pond
View Water
Roof Type Shingle
Attached Garage true
Garage true
Private Pool No
Building
Entry Level One
Foundation Slab
Lot Size Range 1/4 to less than 1/2
Builder Name CARSON BUILDING & DEVELOPMENT LLC
Sewer Septic Tank
Water Well
Structure Type Block
New Construction true
Others
Senior Community No
Ownership Fee Simple
Acceptable Financing Cash, Conventional, FHA
Listing Terms Cash, Conventional, FHA
Special Listing Condition None
Read Less
Want to know what your home might be worth? Contact us for a FREE valuation!

Our team is ready to help you sell your home for the highest possible price ASAP

© 2025 My Florida Regional MLS DBA Stellar MLS. All Rights Reserved.
Bought with OCALA'S FINEST REAL ESTATE LLC
GET MORE INFORMATION





