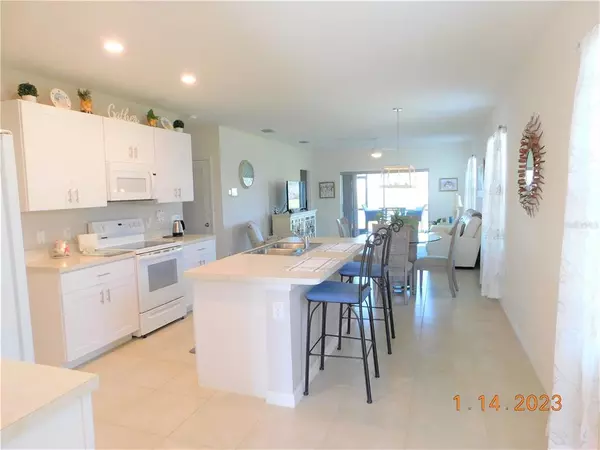$335,000
$335,000
For more information regarding the value of a property, please contact us for a free consultation.
5350 SHELL MOUND CIR Punta Gorda, FL 33982
3 Beds
2 Baths
1,445 SqFt
Key Details
Sold Price $335,000
Property Type Single Family Home
Sub Type Single Family Residence
Listing Status Sold
Purchase Type For Sale
Square Footage 1,445 sqft
Price per Sqft $231
Subdivision Calusa Crk Ph 01
MLS Listing ID C7469911
Sold Date 02/22/23
Bedrooms 3
Full Baths 2
Construction Status Financing,Inspections
HOA Fees $106/qua
HOA Y/N Yes
Originating Board Stellar MLS
Year Built 2020
Annual Tax Amount $2,496
Lot Size 4,791 Sqft
Acres 0.11
Lot Dimensions 47X104
Property Description
2020 built LAKE FRONT home! This Mulberry model, open floor plan home is inviting starting with the screened front porch to the screened lanai. Enjoy cooking in the island, breakfast bar kitchen while participating in the memories of your loved ones in the adjoining great room. Master bedroom ensuite with a walk-in closet and dual sink vanity, a view of the lake, and the sound of the lake waterfall are waiting for you!
No need to wait for furnishings: they may be purchased independent of the real estate transaction! What are you waiting for? Make an appointment to see this SmartHome today and experience this lovely community: community pool, clubhouse, sidewalks, playground... all here for you!
Location
State FL
County Charlotte
Community Calusa Crk Ph 01
Zoning RMF12
Rooms
Other Rooms Inside Utility
Interior
Interior Features Ceiling Fans(s), Eat-in Kitchen, High Ceilings, Master Bedroom Main Floor, Open Floorplan, Smart Home, Split Bedroom, Walk-In Closet(s), Window Treatments
Heating Central, Electric
Cooling Central Air, Humidity Control
Flooring Carpet, Tile
Furnishings Negotiable
Fireplace false
Appliance Dishwasher, Disposal, Dryer, Electric Water Heater, Microwave, Range, Refrigerator, Washer
Laundry Inside, Laundry Room
Exterior
Exterior Feature Hurricane Shutters, Irrigation System, Rain Gutters, Sidewalk, Sliding Doors, Sprinkler Metered
Parking Features Driveway, Garage Door Opener
Garage Spaces 2.0
Pool Gunite, Heated
Community Features Association Recreation - Owned, Clubhouse, Community Mailbox, Deed Restrictions, Gated, Golf Carts OK, Lake, Playground, Pool, Sidewalks
Utilities Available Cable Available, Electricity Connected, Public, Sewer Connected, Sprinkler Meter, Street Lights, Water Connected
Waterfront Description Lake
View Y/N 1
View Water
Roof Type Shingle
Porch Covered, Enclosed, Front Porch, Rear Porch, Screened
Attached Garage true
Garage true
Private Pool No
Building
Story 1
Entry Level One
Foundation Slab
Lot Size Range 0 to less than 1/4
Sewer Public Sewer
Water Canal/Lake For Irrigation, Public
Architectural Style Florida
Structure Type Block, Stucco
New Construction false
Construction Status Financing,Inspections
Others
Pets Allowed Yes
HOA Fee Include Common Area Taxes, Pool, Escrow Reserves Fund, Management, Pool, Recreational Facilities
Senior Community No
Ownership Fee Simple
Monthly Total Fees $106
Acceptable Financing Cash, Conventional, FHA, VA Loan
Membership Fee Required Required
Listing Terms Cash, Conventional, FHA, VA Loan
Special Listing Condition None
Read Less
Want to know what your home might be worth? Contact us for a FREE valuation!

Our team is ready to help you sell your home for the highest possible price ASAP

© 2025 My Florida Regional MLS DBA Stellar MLS. All Rights Reserved.
Bought with COMPASS FLORIDA
GET MORE INFORMATION





