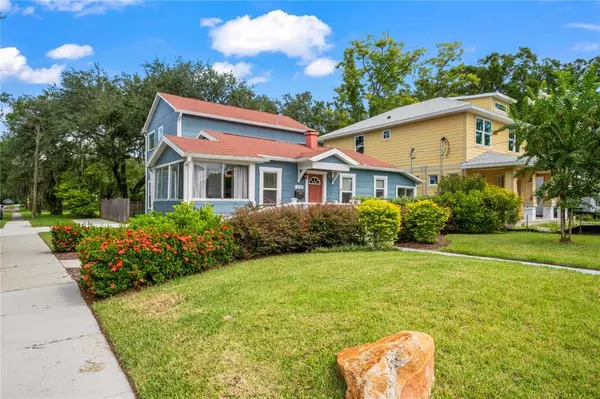$420,000
$425,000
1.2%For more information regarding the value of a property, please contact us for a free consultation.
231 W JEAN ST Tampa, FL 33604
3 Beds
2 Baths
1,727 SqFt
Key Details
Sold Price $420,000
Property Type Single Family Home
Sub Type Single Family Residence
Listing Status Sold
Purchase Type For Sale
Square Footage 1,727 sqft
Price per Sqft $243
Subdivision North Park Annex
MLS Listing ID T3397711
Sold Date 02/27/23
Bedrooms 3
Full Baths 2
HOA Y/N No
Originating Board Stellar MLS
Year Built 1947
Annual Tax Amount $3,299
Lot Size 5,662 Sqft
Acres 0.13
Property Description
One or more photo(s) has been virtually staged. PRICED TO SELL. Move-in-ready! The perfect place to call home in one of the fastest growing areas in Tampa. Don't miss your opportunity to own this Seminole Heights gem! Featuring 3 bedrooms, 2 bathrooms that sits back on a corner lot with ample parking and lush landscaping. The open concept first floor accents Oak wood flooring, quartz kitchen countertops, eat-in bar and air conditioned sunroom, perfect for at home office or private lounge room. Guest bath has a classic hexagon tile flooring and vintage clawfoot tub reflecting the bungalow charm. Take the stairs to the privacy of the primary living quarters showing off a balcony and oversized walk-in-closet. Enjoy the convenience of this ideal location only a few blocks from the best restaurants like The C House, Trip's Diner, Rooster and the Till, Front Porch and many more. No HOAs and only minutes to Armature Works, Tampa Zoo, downtown, and Amelie Arena. Call today for private showing!
Location
State FL
County Hillsborough
Community North Park Annex
Zoning SH-RS
Rooms
Other Rooms Loft
Interior
Interior Features Eat-in Kitchen, Master Bedroom Upstairs, Stone Counters, Walk-In Closet(s)
Heating Central, Zoned
Cooling Central Air, Zoned
Flooring Laminate, Tile, Wood
Fireplace false
Appliance Cooktop, Dishwasher, Dryer, Gas Water Heater, Microwave, Range, Refrigerator, Tankless Water Heater, Washer
Laundry Laundry Room
Exterior
Exterior Feature Balcony, Irrigation System, Rain Gutters, Sidewalk
Fence Fenced, Wood
Community Features Sidewalks
Utilities Available Cable Available, Electricity Available, Sewer Available, Water Connected
Roof Type Shingle
Porch Front Porch, Other
Garage false
Private Pool No
Building
Lot Description Corner Lot, Sidewalk, Paved
Entry Level Two
Foundation Crawlspace
Lot Size Range 0 to less than 1/4
Sewer Public Sewer
Water Public
Structure Type Asbestos, Other, Wood Frame
New Construction false
Others
Pets Allowed Yes
Senior Community No
Ownership Fee Simple
Acceptable Financing Cash, Conventional
Listing Terms Cash, Conventional
Special Listing Condition None
Read Less
Want to know what your home might be worth? Contact us for a FREE valuation!

Our team is ready to help you sell your home for the highest possible price ASAP

© 2025 My Florida Regional MLS DBA Stellar MLS. All Rights Reserved.
Bought with RE/MAX ALL STAR
GET MORE INFORMATION





