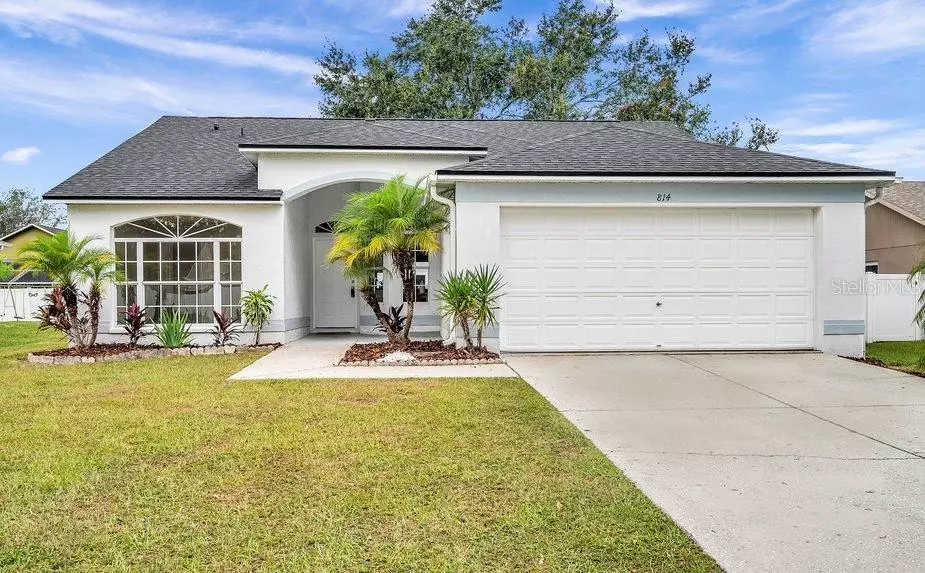$390,000
$399,900
2.5%For more information regarding the value of a property, please contact us for a free consultation.
814 SAND RIDGE DR Valrico, FL 33594
3 Beds
2 Baths
1,536 SqFt
Key Details
Sold Price $390,000
Property Type Single Family Home
Sub Type Single Family Residence
Listing Status Sold
Purchase Type For Sale
Square Footage 1,536 sqft
Price per Sqft $253
Subdivision Brentwood Hills Trct B Un 2
MLS Listing ID U8180578
Sold Date 02/27/23
Bedrooms 3
Full Baths 2
Construction Status Inspections
HOA Fees $55/qua
HOA Y/N Yes
Originating Board Stellar MLS
Year Built 1995
Annual Tax Amount $4,326
Lot Size 9,583 Sqft
Acres 0.22
Lot Dimensions 77x123
Property Description
DESIGNER updates in this 3 bedroom, 2 bath, 2 car garage home located in Valrico. You'll find your new home on a quiet residential street, with fresh new professional landscaping providing charming curb appeal. Upon entering, you will notice the spacious open floor plan with new interior paint, new luxury waterproof vinyl flooring, and modern fixtures. Beautifully updated dream kitchen with custom shaker cabinets, granite countertops with BRAND NEW stainless steel appliances and coin tile backsplash. The open concept flows easily between your gourmet kitchen, dining room and living room, offering ample natural light throughout, making it warm and inviting. The owner's suite boasts new carpet and an en suite with a generous double vanity. The split floor plan allows for additional privacy. In your backyard, you'll find a sparkling pool with a separate spa to keep cool on those warm Florida evenings. Your pool is surrounded by a pool deck that provides ample enough space for you to soak up the sun or to entertain all your friends and family. Your home is located close to Tampa that offers world-class beaches and Orlando that offers world-class attractions and entertainment. Seller is committed to providing value for you as the buyer by offering SELLER INCENTIVES & preferred lender special rates, call now to learn more!
Location
State FL
County Hillsborough
Community Brentwood Hills Trct B Un 2
Zoning PD
Interior
Interior Features High Ceilings
Heating Central
Cooling Central Air
Flooring Carpet, Ceramic Tile, Vinyl
Fireplace false
Appliance Convection Oven, Microwave, Range, Refrigerator
Exterior
Exterior Feature Sidewalk
Garage Spaces 2.0
Pool In Ground
Utilities Available Cable Available, Public, Sewer Connected, Water Connected
Roof Type Shingle
Attached Garage true
Garage true
Private Pool Yes
Building
Story 1
Entry Level One
Foundation Slab
Lot Size Range 0 to less than 1/4
Sewer Public Sewer
Water None
Structure Type Block, Stucco
New Construction false
Construction Status Inspections
Others
Pets Allowed Number Limit, Yes
Senior Community No
Ownership Fee Simple
Monthly Total Fees $55
Acceptable Financing Cash, Conventional, VA Loan
Membership Fee Required Required
Listing Terms Cash, Conventional, VA Loan
Num of Pet 3
Special Listing Condition None
Read Less
Want to know what your home might be worth? Contact us for a FREE valuation!

Our team is ready to help you sell your home for the highest possible price ASAP

© 2024 My Florida Regional MLS DBA Stellar MLS. All Rights Reserved.
Bought with MARKELL & ASSOCIATES REALTORS
GET MORE INFORMATION





