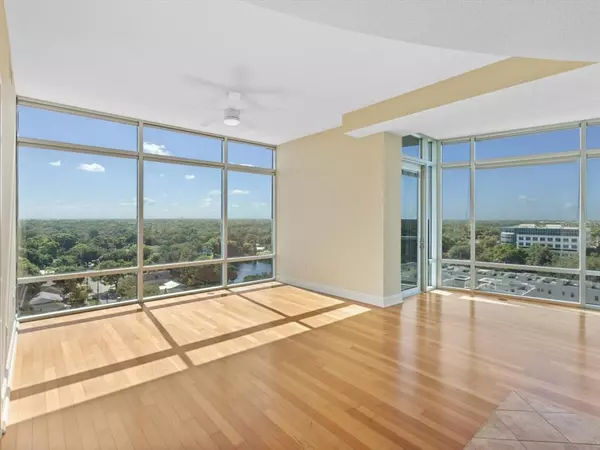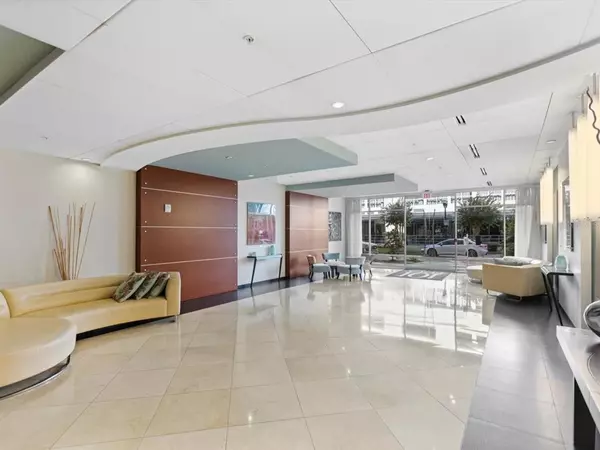$409,000
$409,000
For more information regarding the value of a property, please contact us for a free consultation.
101 S EOLA DR #1110 Orlando, FL 32801
2 Beds
2 Baths
1,198 SqFt
Key Details
Sold Price $409,000
Property Type Condo
Sub Type Condominium
Listing Status Sold
Purchase Type For Sale
Square Footage 1,198 sqft
Price per Sqft $341
Subdivision 101 Eola Condos
MLS Listing ID A4553367
Sold Date 02/28/23
Bedrooms 2
Full Baths 2
Condo Fees $823
Construction Status Financing
HOA Y/N No
Originating Board Stellar MLS
Year Built 2008
Annual Tax Amount $4,692
Lot Size 0.750 Acres
Acres 0.75
Property Description
Welcome to the best located Downtown Orlando building where you will find this beautiful corner "Copeland" overlooking greater Orlando and exclusive Thornton Park, including the gorgeous Lake. This 2 bedroom/2 bath resort-style unit offers floor-to-ceiling double pane glass, high-end counter tops, tumble marble backsplash, solid-faced maple cabinets, stainless steel appliances, full-size/front-loading washer and dryer. This unit comes with a balcony that overlooks the pool and TWO premium assigned covered and secured parking spaces. Only two blocks to Lake Eola, Constitution Dog Park, Publix, restaurants, and the farmer's market.
Location
State FL
County Orange
Community 101 Eola Condos
Zoning PD/T
Interior
Interior Features Ceiling Fans(s), Elevator, High Ceilings, Kitchen/Family Room Combo, Living Room/Dining Room Combo, Master Bedroom Main Floor, Open Floorplan, Solid Surface Counters, Solid Wood Cabinets, Stone Counters, Thermostat, Walk-In Closet(s), Window Treatments
Heating Central, Electric, Exhaust Fan
Cooling Central Air
Flooring Ceramic Tile, Concrete, Parquet, Tile, Wood
Fireplace false
Appliance Convection Oven, Cooktop, Dishwasher, Disposal, Dryer, Electric Water Heater, Exhaust Fan, Ice Maker, Kitchen Reverse Osmosis System, Microwave, Range, Refrigerator, Washer, Water Filtration System, Water Purifier
Exterior
Exterior Feature Awning(s), Balcony, Irrigation System, Lighting, Outdoor Grill, Private Mailbox, Sauna, Sidewalk, Sliding Doors, Storage
Parking Features Assigned, Covered, Garage Door Opener, Garage Faces Side, Reserved
Garage Spaces 2.0
Pool Deck, In Ground
Community Features Fitness Center, Pool, Sidewalks, Wheelchair Access
Utilities Available BB/HS Internet Available, Cable Available, Electricity Available, Electricity Connected, Fiber Optics, Phone Available, Sewer Available, Street Lights, Water Available
Amenities Available Cable TV, Elevator(s), Fitness Center, Gated, Maintenance, Pool, Recreation Facilities, Sauna, Security, Spa/Hot Tub, Storage
Roof Type Other
Attached Garage true
Garage true
Private Pool Yes
Building
Story 12
Entry Level One
Foundation Basement
Sewer Public Sewer
Water Public
Structure Type Concrete
New Construction false
Construction Status Financing
Schools
Elementary Schools Lake Como Elem
Middle Schools Lake Como School K-8
High Schools Edgewater High
Others
Pets Allowed Size Limit, Yes
HOA Fee Include Guard - 24 Hour, Pool, Escrow Reserves Fund, Insurance, Maintenance Structure, Maintenance Grounds, Maintenance, Management, Pest Control, Pool, Recreational Facilities, Security, Trash
Senior Community No
Pet Size Large (61-100 Lbs.)
Ownership Condominium
Monthly Total Fees $823
Acceptable Financing Cash, VA Loan
Membership Fee Required Required
Listing Terms Cash, VA Loan
Special Listing Condition None
Read Less
Want to know what your home might be worth? Contact us for a FREE valuation!

Our team is ready to help you sell your home for the highest possible price ASAP

© 2024 My Florida Regional MLS DBA Stellar MLS. All Rights Reserved.
Bought with REDFIN CORPORATION
GET MORE INFORMATION





