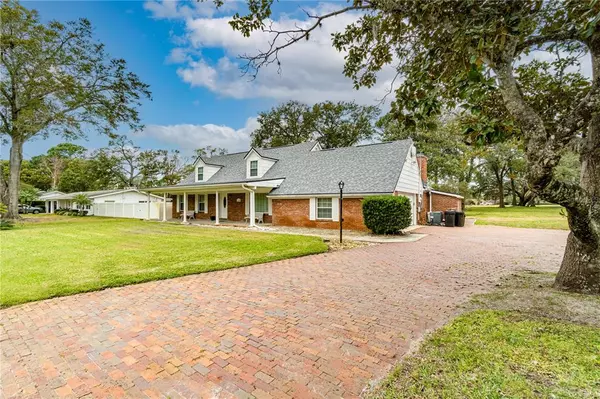$515,000
$525,000
1.9%For more information regarding the value of a property, please contact us for a free consultation.
1540 HOBSON ST Longwood, FL 32750
5 Beds
4 Baths
2,426 SqFt
Key Details
Sold Price $515,000
Property Type Single Family Home
Sub Type Single Family Residence
Listing Status Sold
Purchase Type For Sale
Square Footage 2,426 sqft
Price per Sqft $212
Subdivision Sanlando Spgs
MLS Listing ID O6085529
Sold Date 03/01/23
Bedrooms 5
Full Baths 3
Half Baths 1
Construction Status Appraisal,Financing,Inspections
HOA Y/N No
Originating Board Stellar MLS
Year Built 1968
Annual Tax Amount $2,972
Lot Size 0.470 Acres
Acres 0.47
Lot Dimensions 100x203
Property Description
A rare opportunity to own a stunning Colonial style home in the heart of Longwood! This 5 bedroom, 3 & 1/2 bath home is situated on a HUGE lot just under 1/2 acre & with a NEW ROOF(2022). As you walk up to the home you're immediately greeted with a beautiful red-brick exterior and a large covered porch that any morning coffee enthusiast would appreciate. Inside you will find a front office room, a formal dining area just off the kitchen and a large family room with a grand fireplace. Primary bedroom is on main level and 4 bedrooms upstairs that all have beautiful WOOD FLOORS. Just a few steps from your large family room your covered Florida room/patio has golf course views, mature trees for that extra sense of privacy and a SECOND 2-car garage that is also an OVERSIZED workshop & RV/BOAT CANOPY. This home is perfect for anyone that has multiple cars, boats, motorcycles or an RV. Bring all of your toys! This home is also appealing to a family that would appreciate a HUGE yard and zoned for desirable Seminole County schools. All located just minutes from the Altamonte Mall corridor of shopping, restaurants & I-4 for that commute to anywhere in Central Florida. Don't let this one get away!
Location
State FL
County Seminole
Community Sanlando Spgs
Zoning R-1AA
Rooms
Other Rooms Attic
Interior
Interior Features Ceiling Fans(s), Master Bedroom Main Floor, Split Bedroom
Heating Electric, Natural Gas
Cooling Central Air
Flooring Carpet, Ceramic Tile, Wood
Fireplaces Type Family Room
Fireplace true
Appliance Cooktop, Dishwasher, Dryer, Range, Refrigerator, Washer
Laundry Laundry Closet
Exterior
Exterior Feature Lighting, Storage
Garage Spaces 4.0
Community Features Deed Restrictions
Utilities Available Electricity Connected
Waterfront false
View Golf Course, Trees/Woods
Roof Type Shingle
Attached Garage true
Garage true
Private Pool No
Building
Story 2
Entry Level Two
Foundation Concrete Perimeter, Slab
Lot Size Range 1/4 to less than 1/2
Sewer Septic Tank
Water Public, Well
Structure Type Block, Brick
New Construction false
Construction Status Appraisal,Financing,Inspections
Schools
Elementary Schools Altamonte Elementary
Middle Schools Milwee Middle
High Schools Lyman High
Others
Senior Community No
Ownership Fee Simple
Acceptable Financing Cash, Conventional, VA Loan
Listing Terms Cash, Conventional, VA Loan
Special Listing Condition None
Read Less
Want to know what your home might be worth? Contact us for a FREE valuation!

Our team is ready to help you sell your home for the highest possible price ASAP

© 2024 My Florida Regional MLS DBA Stellar MLS. All Rights Reserved.
Bought with KELLER WILLIAMS ADVANTAGE REALTY

GET MORE INFORMATION





