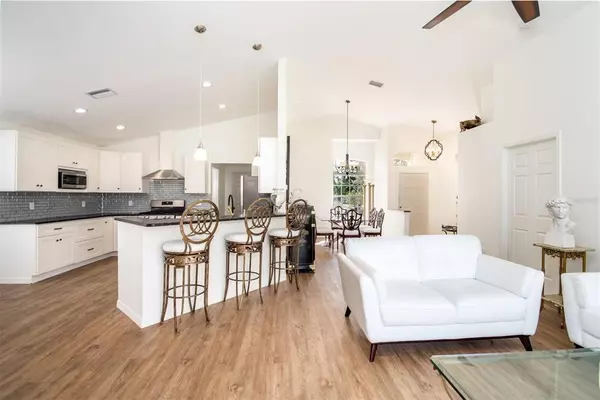$496,000
$499,000
0.6%For more information regarding the value of a property, please contact us for a free consultation.
701 LIGHTHOUSE DR Tarpon Springs, FL 34689
2 Beds
2 Baths
1,437 SqFt
Key Details
Sold Price $496,000
Property Type Single Family Home
Sub Type Single Family Residence
Listing Status Sold
Purchase Type For Sale
Square Footage 1,437 sqft
Price per Sqft $345
Subdivision Westwinds Ph I
MLS Listing ID U8189501
Sold Date 03/01/23
Bedrooms 2
Full Baths 2
Construction Status Appraisal,Financing,Kick Out Clause
HOA Fees $210/mo
HOA Y/N Yes
Originating Board Stellar MLS
Year Built 1993
Annual Tax Amount $6,082
Lot Size 8,712 Sqft
Acres 0.2
Property Description
This MOVE IN READY, AMAZING, POOL HOME IS Tucked away at the end of a shady, PRIVATE, cul-de-sac. This 2-bedroom, 2 full bath, 2 car Garage, Conservation lot home is private and relaxing with no rear neighbors and is located in the beautiful WESTWINDS Community! Enjoy your SCREEN, ENCLOSED POOL in complete privacy. Home is spacious, LIGHT & BRIGHT and has nearly 1,500 square feet of livable space. Inside you are greeted with wide open space with very high vaulted ceilings, pristine Luxury Vinyl Plank flooring and updates throughout with NO CARPET in the entire home. Both bathrooms have been beautifully renovated. The master bath is spacious and gorgeous with double vanities and granite in the master shower. Master Bedroom also features 2 closets, one is a walk-in. The secondary bedroom also has a walk-in closet. COULD BE USED AS 2 MASTER SUITES. There is Plenty of Storage. The house was just freshly power-washed. Home is located near all that Tarpon Springs has to offer. There are close by parks, BEACHES, TRAILS, Restaurants, Shops, Medical facilities, Grocery, Historic DOWNTOWN TARPON SPRINGS is less than 2 miles away. Have fun at the Famous Sponge Docks. Experience the excitement at all of the local festivals, concerts, plays and more.
Location
State FL
County Pinellas
Community Westwinds Ph I
Interior
Interior Features Living Room/Dining Room Combo, Master Bedroom Main Floor, Open Floorplan, Split Bedroom, Walk-In Closet(s)
Heating Central, Electric
Cooling Central Air
Flooring Laminate
Fireplace false
Appliance Dishwasher, Electric Water Heater, Microwave, Range, Refrigerator
Laundry Inside
Exterior
Exterior Feature Sidewalk
Garage Spaces 2.0
Pool In Ground
Community Features Fishing, Lake, Sidewalks
Utilities Available BB/HS Internet Available, Cable Available, Electricity Connected, Sewer Connected, Water Connected
View Pool, Trees/Woods
Roof Type Tile
Porch Covered, Deck, Enclosed, Front Porch, Patio, Porch, Rear Porch, Screened
Attached Garage true
Garage true
Private Pool Yes
Building
Lot Description Landscaped, Oversized Lot, Private, Sidewalk, Paved
Story 1
Entry Level One
Foundation Slab
Lot Size Range 0 to less than 1/4
Sewer Public Sewer
Water Public
Architectural Style Ranch
Structure Type Stucco
New Construction false
Construction Status Appraisal,Financing,Kick Out Clause
Schools
Elementary Schools Sunset Hills Elementary-Pn
Middle Schools Tarpon Springs Middle-Pn
High Schools Tarpon Springs High-Pn
Others
Pets Allowed Yes
HOA Fee Include Cable TV, Maintenance Grounds
Senior Community No
Ownership Fee Simple
Monthly Total Fees $210
Acceptable Financing Cash, Conventional, FHA, VA Loan
Membership Fee Required Required
Listing Terms Cash, Conventional, FHA, VA Loan
Special Listing Condition None
Read Less
Want to know what your home might be worth? Contact us for a FREE valuation!

Our team is ready to help you sell your home for the highest possible price ASAP

© 2025 My Florida Regional MLS DBA Stellar MLS. All Rights Reserved.
Bought with WATSON REALTY CORP- TIOGA
GET MORE INFORMATION





