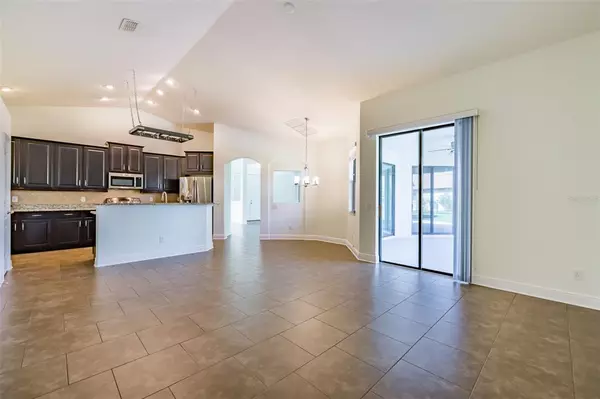$495,000
$519,000
4.6%For more information regarding the value of a property, please contact us for a free consultation.
339 COCKLE SHELL LOOP Apollo Beach, FL 33572
4 Beds
3 Baths
2,235 SqFt
Key Details
Sold Price $495,000
Property Type Single Family Home
Sub Type Single Family Residence
Listing Status Sold
Purchase Type For Sale
Square Footage 2,235 sqft
Price per Sqft $221
Subdivision Harbour Isles Ph 2A/2B/2C
MLS Listing ID T3427568
Sold Date 03/07/23
Bedrooms 4
Full Baths 3
HOA Fees $8/ann
HOA Y/N Yes
Originating Board Stellar MLS
Year Built 2014
Annual Tax Amount $9,217
Lot Size 0.290 Acres
Acres 0.29
Lot Dimensions 105x21
Property Description
Move-In Ready Home!! Located in Apollo Beach Fl. This spectacular 4 bedroom, 3 bath, 3 car garage is nestled in the serene community of Harbour Isles. Approaching the home you will notice how that it sits on a corner lot with tasteful landscaping and stunning curb appeal. Walking through the double grand doors, you'll notice the high ceilings, grand room, tile floors throughout and the natural light that fills the home. Located in the front of the home is the spacious primary suite with sliding glass doors that lead out to the lanai. Walking into the master bath, you'll notice 2 large walk in closets, garden tub with a seperate shower, dual vanities and a linen closet. Heading out of the primary and passed the grand room is the kitchen that is fully equipped with stainless steel appliances, 42' cabinetry, granite countertops and a nook for family dinning. Laundry room comes with shelving & of course a washer and dryer. Bedroom 2 & 3 are joined together with the 2nd bathroom that has a dual vanity and a tub/shower. Bedroom 4 is located next to bathroom 3 which comes with a single vanity, tub/shower, and a glass door that leads out to the lanai, which is great for a future pool. Heading out to the lanai you will notice that there is plenty of space for entertaining or if relaxing with a cup of coffee is your thing, you have the gorgeous landscape and a nice view of the pond to help you do just that. The 3 car garage has a service door that leads outside. The inside of the home has recently been painted and the exterior was painted in 2021. The Harbour Isles community includes a club house, 1,200 sq ft stand alone fitness center, community pool, gazebo, walking trails, playground, basketball court and sand volleyball court. Apollo Beach is conveniently located near I-75, US 41, and US 301 for an effortless commute to Macdill AFB, Tampa, St. Pete and Bradenton. Easily accessible to restaurants, schools, shopping, parks and only a short drive to the beautiful Gulf beaches. ***Schedule your showing today !!
Location
State FL
County Hillsborough
Community Harbour Isles Ph 2A/2B/2C
Zoning PD
Interior
Interior Features Eat-in Kitchen, High Ceilings, Kitchen/Family Room Combo, Living Room/Dining Room Combo, Master Bedroom Main Floor, Thermostat, Vaulted Ceiling(s), Walk-In Closet(s), Wet Bar
Heating Central
Cooling Central Air
Flooring Ceramic Tile
Furnishings Unfurnished
Fireplace false
Appliance Dishwasher, Disposal, Dryer, Electric Water Heater, Microwave, Range, Refrigerator, Washer
Laundry Inside, Laundry Room
Exterior
Exterior Feature Irrigation System, Lighting, Private Mailbox, Rain Gutters, Sidewalk, Sliding Doors
Parking Features Covered, Driveway, Garage Door Opener
Garage Spaces 3.0
Pool Other
Community Features Clubhouse, Deed Restrictions, Fitness Center, Park, Playground, Pool, Sidewalks
Utilities Available BB/HS Internet Available, Cable Available, Electricity Available, Fire Hydrant, Street Lights, Underground Utilities, Water Available
Amenities Available Basketball Court, Clubhouse, Fitness Center, Maintenance, Park, Playground, Pool
View Y/N 1
Water Access 1
Water Access Desc Pond
Roof Type Shingle
Porch Patio, Rear Porch
Attached Garage true
Garage true
Private Pool No
Building
Lot Description Corner Lot
Entry Level One
Foundation Slab
Lot Size Range 1/4 to less than 1/2
Sewer Public Sewer
Water Public
Architectural Style Contemporary
Structure Type Block, Stucco
New Construction false
Schools
Elementary Schools Cypress Creek-Hb
Middle Schools Shields-Hb
High Schools Lennard-Hb
Others
Pets Allowed Yes
HOA Fee Include Pool, Maintenance Grounds
Senior Community No
Ownership Fee Simple
Monthly Total Fees $8
Acceptable Financing Cash, Conventional, FHA, VA Loan
Membership Fee Required Required
Listing Terms Cash, Conventional, FHA, VA Loan
Num of Pet 2
Special Listing Condition None
Read Less
Want to know what your home might be worth? Contact us for a FREE valuation!

Our team is ready to help you sell your home for the highest possible price ASAP

© 2024 My Florida Regional MLS DBA Stellar MLS. All Rights Reserved.
Bought with FRANK ALBERT REALTY
GET MORE INFORMATION





