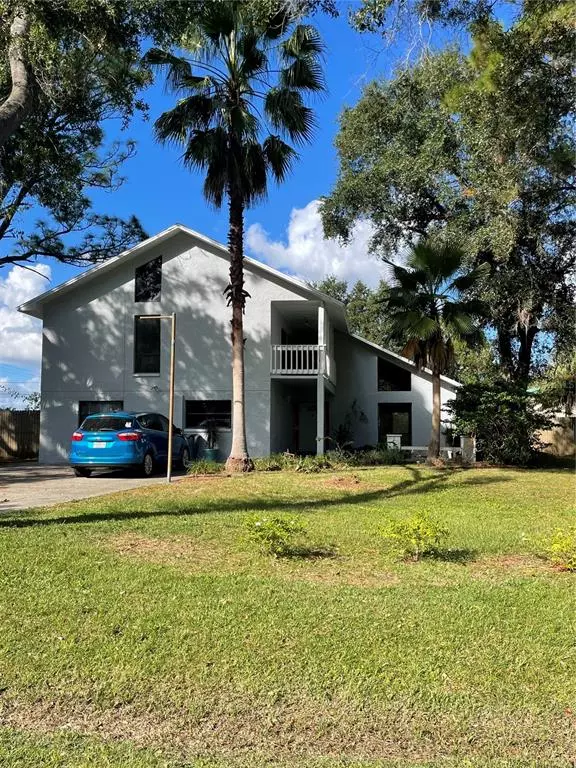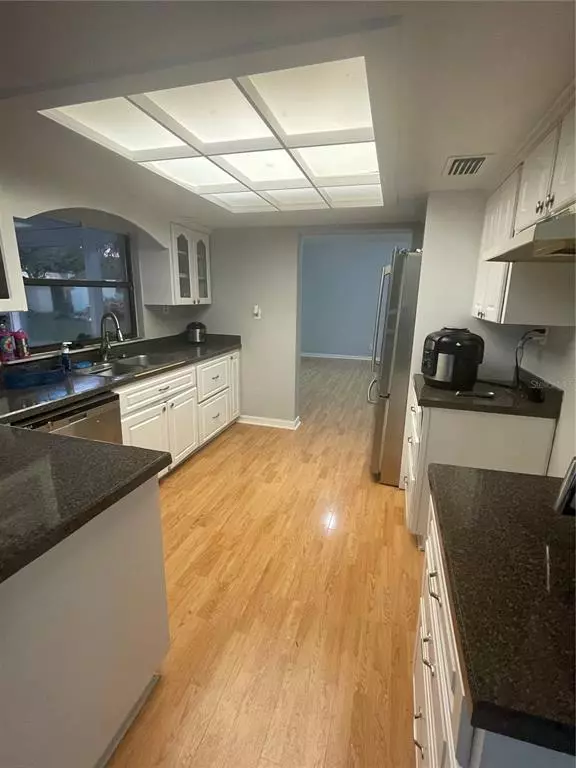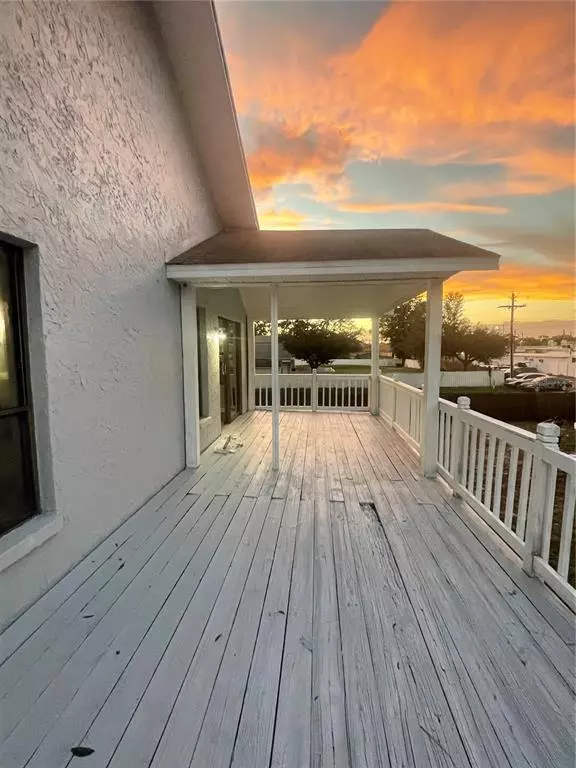$585,000
$599,900
2.5%For more information regarding the value of a property, please contact us for a free consultation.
8327 W FOREST CIR Tampa, FL 33615
4 Beds
3 Baths
3,367 SqFt
Key Details
Sold Price $585,000
Property Type Single Family Home
Sub Type Single Family Residence
Listing Status Sold
Purchase Type For Sale
Square Footage 3,367 sqft
Price per Sqft $173
Subdivision Pat Acres 3Rd Add
MLS Listing ID T3413739
Sold Date 03/10/23
Bedrooms 4
Full Baths 3
Construction Status Appraisal,Financing,Inspections
HOA Y/N No
Originating Board Stellar MLS
Year Built 1984
Annual Tax Amount $6,907
Lot Size 0.610 Acres
Acres 0.61
Lot Dimensions 150x177
Property Description
SELLER MOTIVATED! Situated in the highly desirable Pat Acres community on an oversized corner lot. Tampa Bay's best kept secret. This 2-story home is minutes from major shopping, beaches, airports and attractions. With one of the largest lots in the community, .61 acres and NO HOA + NO FLOOD ZONE. RV, boats and toys allowed on property. The home boasts 4 bedrooms, 3 baths, vaulted ceilings, multiple balconies off of the primary bedroom, 2nd bedroom and upstairs hallway. Such a unique piece of property! Looking to offset monthly expenses or have a large family? This home is perfect… It offers a mother-in-law suite on the 1st floor with a separate entrance. Seller agrees to REPLACE ROOF PRIOR TO CLOSING. Home offers NEW INTERIOR AND EXTERIOR PAINT, RENOVATED BATHROOM, NEWER HVAC AND NEWER FLOORS. You will not find a property with this much land, location and potential at the price in Tampa. Hurry before it's gone!
Location
State FL
County Hillsborough
Community Pat Acres 3Rd Add
Zoning RSC-3
Interior
Interior Features Cathedral Ceiling(s), Ceiling Fans(s), High Ceilings
Heating Central
Cooling Central Air
Flooring Ceramic Tile, Wood
Fireplace false
Appliance Range, Refrigerator
Exterior
Fence Fenced
Utilities Available Cable Available, Public
Roof Type Shingle
Garage false
Private Pool No
Building
Story 1
Entry Level Two
Foundation Slab
Lot Size Range 1/2 to less than 1
Sewer Septic Tank
Water Public, Well
Structure Type Block, Stucco, Wood Frame
New Construction false
Construction Status Appraisal,Financing,Inspections
Schools
Elementary Schools Woodbridge-Hb
Middle Schools Webb-Hb
High Schools Leto-Hb
Others
Pets Allowed No
Senior Community No
Ownership Fee Simple
Acceptable Financing Cash, Conventional, VA Loan
Listing Terms Cash, Conventional, VA Loan
Special Listing Condition None
Read Less
Want to know what your home might be worth? Contact us for a FREE valuation!

Our team is ready to help you sell your home for the highest possible price ASAP

© 2024 My Florida Regional MLS DBA Stellar MLS. All Rights Reserved.
Bought with RE/MAX REALTY UNLIMITED
GET MORE INFORMATION





