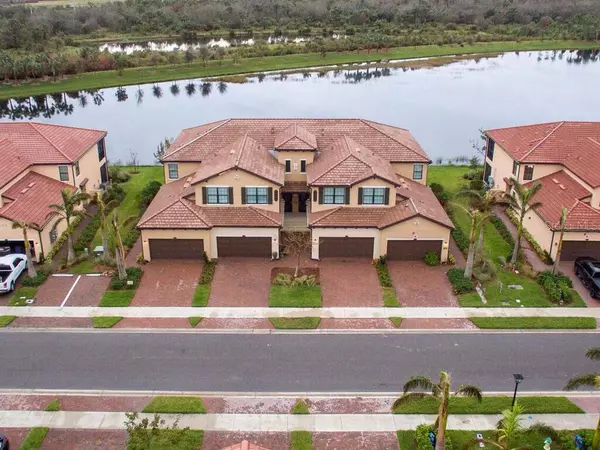$505,000
$524,900
3.8%For more information regarding the value of a property, please contact us for a free consultation.
10805 TARFLOWER DR #101 Venice, FL 34293
3 Beds
2 Baths
1,737 SqFt
Key Details
Sold Price $505,000
Property Type Condo
Sub Type Condominium
Listing Status Sold
Purchase Type For Sale
Square Footage 1,737 sqft
Price per Sqft $290
Subdivision Sarasota National
MLS Listing ID C7466935
Sold Date 03/15/23
Bedrooms 3
Full Baths 2
Condo Fees $1,248
Construction Status No Contingency
HOA Y/N No
Originating Board Stellar MLS
Year Built 2020
Annual Tax Amount $3,885
Property Description
You'll fall in love with the Country Club lifestyle, including 2 FULL GOLF MEMBERSHIPS, with this 3 bed, 2 bath first floor condo with a 2 car garage in the prestigious Sarasota National Golf and Country Club, including a 32,000-square-foot resort-style, three-building clubhouse campus with exceptional dining, fitness center, tennis, swimming and more. When you're not at the club you'll be relaxing on your large lanai overlooking the lake which is part of the native wetlands and preserves surrounding the property. The large open great room features ceramic tile flooring, laid on an elegant diagonal,
and crisp, clean crown molding with plenty of space for living and dining and is connected to the kitchen by an oversized island with extra seating under striking pendant lighting. The sophisticated kitchen is light and bright with white shaker cabinets with a subway tile backsplash and stainless steel appliances. You'll love waking up in the spacious owner's suite, with gorgeous lake views and direct lanai access, and getting ready for your day in the stunning ensuite with dual vanities and an extra large glass-enclosed shower. With two guest bedrooms and another well appointed bathroom you'll have plenty of space for visitors who want to experience the Florida dream you will be living.
Location
State FL
County Sarasota
Community Sarasota National
Zoning RE1
Rooms
Other Rooms Great Room
Interior
Interior Features Crown Molding, L Dining, Living Room/Dining Room Combo, Master Bedroom Main Floor, Solid Surface Counters, Split Bedroom, Thermostat, Walk-In Closet(s)
Heating Central, Electric
Cooling Central Air
Flooring Carpet, Tile
Fireplace false
Appliance Dishwasher, Dryer, Electric Water Heater, Microwave, Range, Refrigerator, Washer
Laundry Laundry Room
Exterior
Exterior Feature Irrigation System, Lighting, Sidewalk, Sliding Doors
Parking Features Driveway, Ground Level, Off Street
Garage Spaces 2.0
Pool Other
Community Features Association Recreation - Owned, Community Mailbox, Deed Restrictions, Fitness Center, Gated, Golf Carts OK, Golf, Playground, Pool, Sidewalks, Tennis Courts
Utilities Available Cable Connected, Electricity Connected, Phone Available, Sewer Connected, Sprinkler Recycled, Street Lights, Water Connected
Amenities Available Clubhouse, Fitness Center, Gated, Golf Course, Playground, Pool, Recreation Facilities, Security, Tennis Court(s), Vehicle Restrictions
View Y/N 1
View Water
Roof Type Tile
Porch Covered, Enclosed, Rear Porch
Attached Garage true
Garage true
Private Pool No
Building
Story 1
Entry Level One
Foundation Slab
Sewer Public Sewer
Water Public
Architectural Style Florida
Structure Type Concrete, Stucco
New Construction false
Construction Status No Contingency
Others
Pets Allowed Breed Restrictions
HOA Fee Include Guard - 24 Hour, Cable TV, Pool, Escrow Reserves Fund, Insurance, Maintenance Structure, Maintenance Grounds, Maintenance, Management, Pest Control, Pool, Private Road, Recreational Facilities, Security
Senior Community No
Ownership Fee Simple
Monthly Total Fees $1, 267
Acceptable Financing Cash, Conventional, FHA, VA Loan
Membership Fee Required Required
Listing Terms Cash, Conventional, FHA, VA Loan
Special Listing Condition None
Read Less
Want to know what your home might be worth? Contact us for a FREE valuation!

Our team is ready to help you sell your home for the highest possible price ASAP

© 2024 My Florida Regional MLS DBA Stellar MLS. All Rights Reserved.
Bought with EXP REALTY LLC
GET MORE INFORMATION





