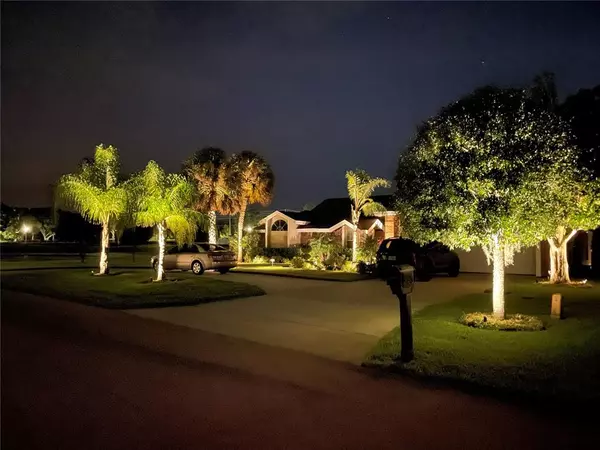$540,000
$550,000
1.8%For more information regarding the value of a property, please contact us for a free consultation.
124 PINE VALLEY CT Debary, FL 32713
4 Beds
3 Baths
2,513 SqFt
Key Details
Sold Price $540,000
Property Type Single Family Home
Sub Type Single Family Residence
Listing Status Sold
Purchase Type For Sale
Square Footage 2,513 sqft
Price per Sqft $214
Subdivision Glen Abbey Unit 01
MLS Listing ID O6089513
Sold Date 03/22/23
Bedrooms 4
Full Baths 2
Half Baths 1
HOA Fees $21/ann
HOA Y/N Yes
Originating Board Stellar MLS
Year Built 1990
Annual Tax Amount $5,830
Lot Size 0.460 Acres
Acres 0.46
Lot Dimensions 93x216
Property Description
On the outside, this beautifully landscaped 4-bedroom, waterfront, pool home may peacefully blend into the architecture of this Golf Course/Country Club Community but once on the INSIDE, you will immediately realize how SPECIAL this home will be for you! An abundance of natural light reflects off the polished travertine floors and volume ceilings to create a friendly and peaceful space for you to enjoy. The kitchen-centered floorplan is perfect for entertaining and its split-bedroom plan conducive to privacy for the owners’ retreat. The oversized, fully fenced, lot accommodates a large covered seating area overlooking your inground pool, PLUS the nearly ½ acre yard provides a relaxing pond and pergola for you, playset for the little ones, bar-be-que for the grill master and tool/utility/gardening shed for the outdoor-ambitious! And, as well, there’s plenty of room outside for your furry family members to run!
Location
State FL
County Volusia
Community Glen Abbey Unit 01
Interior
Interior Features Cathedral Ceiling(s), Living Room/Dining Room Combo, Tray Ceiling(s), Vaulted Ceiling(s), Walk-In Closet(s)
Heating Central, Electric
Cooling Central Air
Flooring Laminate, Travertine
Fireplace false
Appliance Dishwasher, Disposal, Electric Water Heater, Microwave, Range, Refrigerator
Exterior
Exterior Feature French Doors, Irrigation System, Outdoor Grill, Rain Gutters, Storage
Garage Spaces 2.0
Pool In Ground
Utilities Available Cable Available, Cable Connected, Electricity Connected, Sewer Connected, Water Connected
Waterfront false
Roof Type Shingle
Attached Garage true
Garage true
Private Pool Yes
Building
Story 1
Entry Level One
Foundation Slab
Lot Size Range 1/4 to less than 1/2
Sewer Public Sewer
Water Public
Architectural Style Ranch
Structure Type Block, Concrete
New Construction false
Schools
Middle Schools River Springs Middle School
High Schools University High School-Vol
Others
Pets Allowed Yes
Senior Community No
Ownership Fee Simple
Monthly Total Fees $21
Acceptable Financing Cash, Conventional, FHA, VA Loan
Membership Fee Required Required
Listing Terms Cash, Conventional, FHA, VA Loan
Special Listing Condition None
Read Less
Want to know what your home might be worth? Contact us for a FREE valuation!

Our team is ready to help you sell your home for the highest possible price ASAP

© 2024 My Florida Regional MLS DBA Stellar MLS. All Rights Reserved.
Bought with STELLAR NON-MEMBER OFFICE

GET MORE INFORMATION





