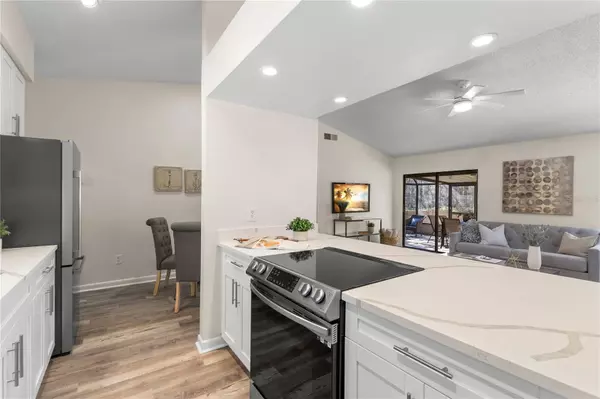$350,000
$339,000
3.2%For more information regarding the value of a property, please contact us for a free consultation.
1445 OSPREY LN Lutz, FL 33549
3 Beds
2 Baths
1,229 SqFt
Key Details
Sold Price $350,000
Property Type Single Family Home
Sub Type Single Family Residence
Listing Status Sold
Purchase Type For Sale
Square Footage 1,229 sqft
Price per Sqft $284
Subdivision Foxwood Sub
MLS Listing ID T3429334
Sold Date 04/05/23
Bedrooms 3
Full Baths 2
HOA Y/N No
Originating Board Stellar MLS
Year Built 1982
Annual Tax Amount $3,261
Lot Size 0.370 Acres
Acres 0.37
Property Description
SPECTACULAR FULLY REMODELED WATERFRONT HOME featuring 3 bedrooms + office space near shopping, restaurants, and quick access to main roads for easy living. Open the door and you are greeted by water views complemented with an open floor plan and voluminous ceilings that allow for a beautiful array of natural light. The newly renovated kitchen connects you with the entire space as it overlooks the main living areas and out to the water, backyard, and screened lanai. With all new calacatta quartz countertops, shaker cabinets, and stainless steel appliances, a luxurious lifestyle is sure to be yours! This home is an entertainer's dream with the kitchen and living spaces opening up to a huge screened lanai and backyard overlooking the water. The expansive outdoor spaces are perfect for large holidays and gatherings with plenty of room for a fire pit, swing set, garden, or all of the above!! Beyond all this, the true functionality provided by the open split floor plan, extended driveway, and two car garage gives its new owners peace of mind knowing they have a place to call home for years to come. Don't miss your chance to live the life of your dreams!
Location
State FL
County Pasco
Community Foxwood Sub
Zoning R4
Interior
Interior Features Open Floorplan, Vaulted Ceiling(s)
Heating Central, Heat Pump
Cooling Central Air
Flooring Vinyl
Fireplace false
Appliance Built-In Oven, Dishwasher, Electric Water Heater, Range, Refrigerator
Exterior
Exterior Feature Private Mailbox, Sidewalk
Garage Spaces 2.0
Utilities Available Electricity Connected, Public, Sewer Connected, Water Connected
Waterfront true
Waterfront Description Pond
View Y/N 1
Water Access 1
Water Access Desc Pond
Roof Type Shingle
Attached Garage true
Garage true
Private Pool No
Building
Entry Level One
Foundation Slab
Lot Size Range 1/4 to less than 1/2
Sewer Public Sewer
Water Public
Structure Type Wood Frame
New Construction false
Schools
Elementary Schools Lake Myrtle Elementary-Po
Middle Schools Charles S. Rushe Middle-Po
High Schools Sunlake High School-Po
Others
Pets Allowed Yes
Senior Community No
Ownership Fee Simple
Acceptable Financing Cash, Conventional, FHA, VA Loan
Listing Terms Cash, Conventional, FHA, VA Loan
Special Listing Condition None
Read Less
Want to know what your home might be worth? Contact us for a FREE valuation!

Our team is ready to help you sell your home for the highest possible price ASAP

© 2024 My Florida Regional MLS DBA Stellar MLS. All Rights Reserved.
Bought with STELLAR NON-MEMBER OFFICE

GET MORE INFORMATION





