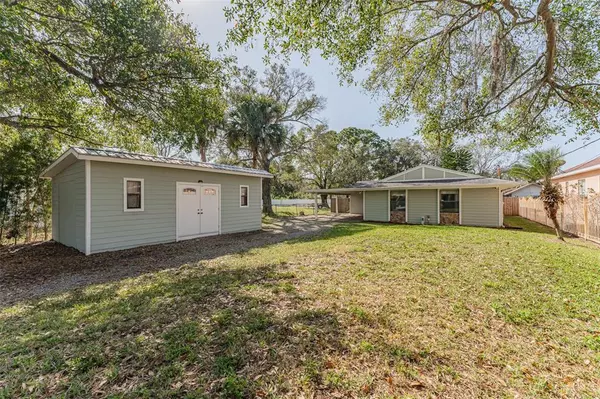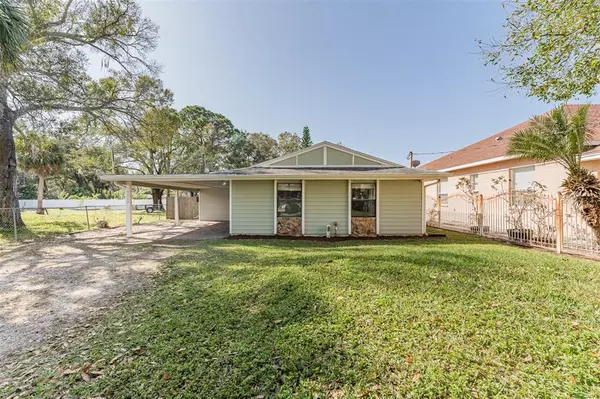$416,000
$400,000
4.0%For more information regarding the value of a property, please contact us for a free consultation.
10220 MEMORIAL HWY Tampa, FL 33615
3 Beds
2 Baths
1,523 SqFt
Key Details
Sold Price $416,000
Property Type Single Family Home
Sub Type Single Family Residence
Listing Status Sold
Purchase Type For Sale
Square Footage 1,523 sqft
Price per Sqft $273
Subdivision Elliott & Harrison Sub
MLS Listing ID T3426734
Sold Date 04/07/23
Bedrooms 3
Full Baths 2
Construction Status Financing
HOA Y/N No
Originating Board Stellar MLS
Year Built 1979
Annual Tax Amount $4,949
Lot Size 0.280 Acres
Acres 0.28
Property Description
Absolutely stunning! This magnificent 3 BR/2BA POOL home sits on a rare large .28 acre fully fenced lot. The long driveway through the grand cement wall fence opens up to a large front yard, complete with storage shed/workshop. The home features an ultra-modern kitchen with premium Frigidaire Profile Series™ appliances, solid wood cabinetry & granite countertops, and butler's bar. The Master bedroom has a walk in closet and cute ensuite bathroom with fully tiled walk-in shower enclosure. The home has been updated with a 2nd living room/entertainment area right off the kitchen adding @240 SF of living space (not included in square footage). The pool area offers Florida living at its finest and is truly the focal point of the home with lots if covered space under roof, with stamped cement decking and an extra-large fully screened in pool. Roof is new in 2015. AC new in 2020. Truly a gorgeous home!
Location
State FL
County Hillsborough
Community Elliott & Harrison Sub
Zoning RSC-6
Interior
Interior Features Solid Wood Cabinets, Stone Counters
Heating Electric
Cooling Central Air
Flooring Ceramic Tile, Laminate
Fireplace false
Appliance Dishwasher, Disposal, Dryer, Range, Refrigerator, Washer
Laundry Inside
Exterior
Exterior Feature Storage
Fence Wood
Pool Gunite, In Ground
Utilities Available Cable Connected
Roof Type Shingle
Porch Covered, Enclosed, Screened
Attached Garage false
Garage false
Private Pool Yes
Building
Entry Level One
Foundation Slab
Lot Size Range 1/4 to less than 1/2
Sewer Septic Tank
Water Public
Structure Type Wood Frame
New Construction false
Construction Status Financing
Schools
Elementary Schools Bay Crest-Hb
Middle Schools Davidsen-Hb
High Schools Alonso-Hb
Others
Pets Allowed Yes
Senior Community No
Ownership Fee Simple
Acceptable Financing Cash, Conventional, FHA, VA Loan
Listing Terms Cash, Conventional, FHA, VA Loan
Special Listing Condition None
Read Less
Want to know what your home might be worth? Contact us for a FREE valuation!

Our team is ready to help you sell your home for the highest possible price ASAP

© 2024 My Florida Regional MLS DBA Stellar MLS. All Rights Reserved.
Bought with FLORIDA GALLERY REAL ESTATE
GET MORE INFORMATION





