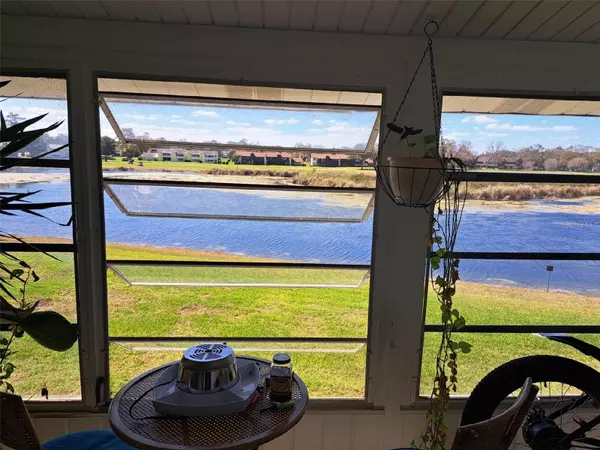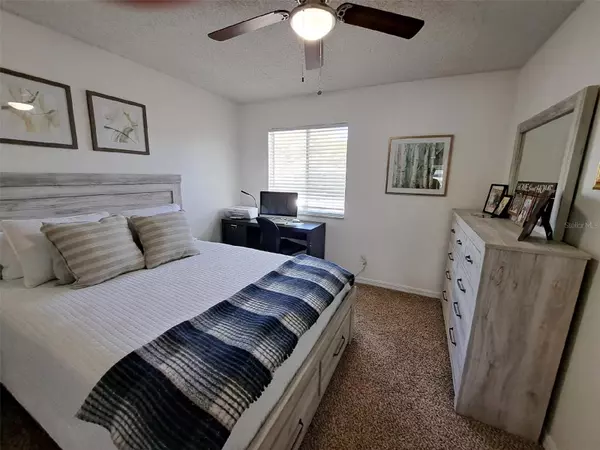$115,000
$115,000
For more information regarding the value of a property, please contact us for a free consultation.
571 MIDWAY DR #B Ocala, FL 34472
2 Beds
2 Baths
1,054 SqFt
Key Details
Sold Price $115,000
Property Type Condo
Sub Type Condominium
Listing Status Sold
Purchase Type For Sale
Square Footage 1,054 sqft
Price per Sqft $109
Subdivision Building V Live Oak Village
MLS Listing ID OM653620
Sold Date 04/13/23
Bedrooms 2
Full Baths 1
Half Baths 1
HOA Fees $240/mo
HOA Y/N Yes
Originating Board Stellar MLS
Year Built 1972
Annual Tax Amount $869
Lot Size 435 Sqft
Acres 0.01
Property Description
Looking for your happy place? This is it! After a busy day ,relax on your lanai, with your favorite beverage and enjoy the beautiful
sunset as it reflects off the water. Enjoy the peaceful view as you watch the golfers across the pond. .Enjoy the club house and
pool to unwind. And there is even more! For only $5 per YEAR, you can be a member of the community center and enjoy the pickle
ball court, hot tub, heated pool and unheated pool, exercise room and library with computer access, and so much more. This condo
has a security system and is move in ready. Convenienty located close to shopping,pharmacies and the beautiful Ocala National
Forest for fishing and hiking. Schedule your private tour today.
Location
State FL
County Marion
Community Building V Live Oak Village
Zoning R3
Rooms
Other Rooms Inside Utility
Interior
Interior Features L Dining
Heating Wall Furnance
Cooling Central Air
Flooring Carpet, Laminate
Furnishings Unfurnished
Fireplace false
Appliance Dishwasher, Dryer, Electric Water Heater, Range, Range Hood, Washer
Laundry Laundry Closet
Exterior
Exterior Feature Sliding Doors
Parking Features Assigned
Community Features Buyer Approval Required, Clubhouse, Pool
Utilities Available BB/HS Internet Available, Cable Available, Electricity Connected, Water Connected
View Y/N 1
View Golf Course, Water
Roof Type Shingle
Garage false
Private Pool No
Building
Lot Description FloodZone, Paved
Story 2
Entry Level One
Foundation Slab
Lot Size Range 0 to less than 1/4
Sewer Public Sewer
Water Public
Structure Type Vinyl Siding
New Construction false
Others
Pets Allowed Yes
HOA Fee Include Maintenance Grounds
Senior Community Yes
Ownership Condominium
Monthly Total Fees $240
Acceptable Financing Cash, Conventional
Membership Fee Required Required
Listing Terms Cash, Conventional
Special Listing Condition None
Read Less
Want to know what your home might be worth? Contact us for a FREE valuation!

Our team is ready to help you sell your home for the highest possible price ASAP

© 2025 My Florida Regional MLS DBA Stellar MLS. All Rights Reserved.
Bought with FOXFIRE REALTY - HWY200/103 ST
GET MORE INFORMATION





