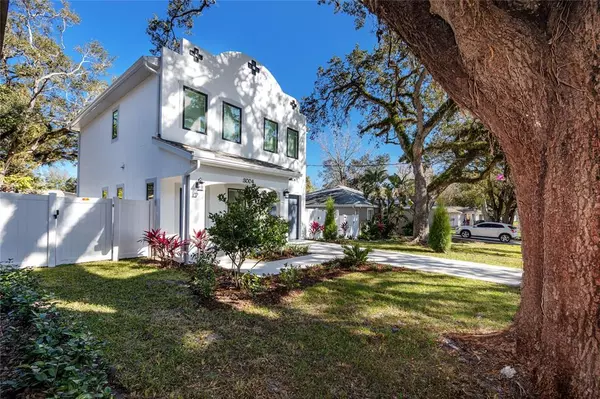$440,000
$449,000
2.0%For more information regarding the value of a property, please contact us for a free consultation.
3004 E 25TH AVE Tampa, FL 33605
3 Beds
3 Baths
1,481 SqFt
Key Details
Sold Price $440,000
Property Type Single Family Home
Sub Type Single Family Residence
Listing Status Sold
Purchase Type For Sale
Square Footage 1,481 sqft
Price per Sqft $297
Subdivision Jackson Heights
MLS Listing ID T3426277
Sold Date 04/17/23
Bedrooms 3
Full Baths 2
Half Baths 1
Construction Status Financing
HOA Y/N No
Originating Board Stellar MLS
Year Built 2023
Annual Tax Amount $829
Lot Size 4,791 Sqft
Acres 0.11
Lot Dimensions 50x100
Property Description
This beautifully designed BRAND NEW home boasts 3 bedrooms, 2.5 baths, and oversized 1 car garage, fully fenced large back yard.
This is a Green Certified Energy Efficient home with many upgrades.
The first floor features the living room, dining room and kitchen in an open concept design.
The gourmet kitchen includes quartz countertops, 42” custom wood cabinets, large stainless-steel sink, Moen Faucet, Under Cabinet Lighting, upgraded stainless steel appliances and walk-in pantry.
All bedrooms, laundry room and 2 bathrooms are located upstairs.
Some additional features include NO HOA, Florida Friendly Landscaping, Lennox air conditioner, Spray foam insulation, Jeld-Wen Hurricane impact windows and doors, Ceiling Fans in all bedrooms and Living Room, Pest Tubes, 9' Ceilings and CoreTec flooring throughout. Comes with a 1-2-10 year warranty program.
Location
State FL
County Hillsborough
Community Jackson Heights
Zoning RS-50
Rooms
Other Rooms Great Room
Interior
Interior Features Ceiling Fans(s), Eat-in Kitchen, Living Room/Dining Room Combo, Master Bedroom Upstairs, Open Floorplan, Pest Guard System, Stone Counters, Walk-In Closet(s)
Heating Electric, Heat Pump
Cooling Central Air
Flooring Ceramic Tile, Laminate, Tile, Vinyl
Fireplace false
Appliance Dishwasher, Disposal, Electric Water Heater, Microwave, Range, Refrigerator
Laundry Laundry Room
Exterior
Exterior Feature Private Mailbox, Rain Gutters, Sidewalk, Sliding Doors
Garage Spaces 1.0
Fence Vinyl
Utilities Available Cable Available, Sewer Connected, Street Lights, Water Connected
View City
Roof Type Shingle
Porch Front Porch
Attached Garage true
Garage true
Private Pool No
Building
Lot Description Street Dead-End, Paved
Entry Level Two
Foundation Slab
Lot Size Range 0 to less than 1/4
Builder Name Gulf Bay Builders
Sewer Public Sewer
Water Public
Architectural Style Mediterranean
Structure Type Stucco, Wood Frame
New Construction true
Construction Status Financing
Others
Pets Allowed Yes
Senior Community No
Ownership Fee Simple
Acceptable Financing Cash, Conventional, FHA, VA Loan
Listing Terms Cash, Conventional, FHA, VA Loan
Special Listing Condition None
Read Less
Want to know what your home might be worth? Contact us for a FREE valuation!

Our team is ready to help you sell your home for the highest possible price ASAP

© 2024 My Florida Regional MLS DBA Stellar MLS. All Rights Reserved.
Bought with ARGO GROUP PROPERTIES LLC
GET MORE INFORMATION





