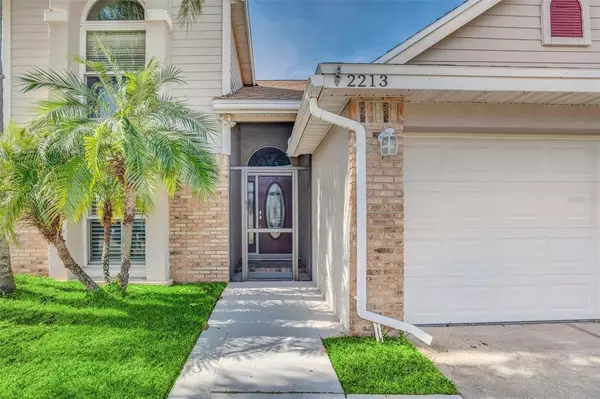$449,900
$449,900
For more information regarding the value of a property, please contact us for a free consultation.
2213 CROSSHAIR CIR Orlando, FL 32837
3 Beds
3 Baths
1,791 SqFt
Key Details
Sold Price $449,900
Property Type Single Family Home
Sub Type Single Family Residence
Listing Status Sold
Purchase Type For Sale
Square Footage 1,791 sqft
Price per Sqft $251
Subdivision Deerfield Ph 01C
MLS Listing ID S5079663
Sold Date 04/19/23
Bedrooms 3
Full Baths 2
Half Baths 1
Construction Status Financing
HOA Fees $26/ann
HOA Y/N Yes
Originating Board Stellar MLS
Year Built 1989
Annual Tax Amount $2,030
Lot Size 5,227 Sqft
Acres 0.12
Lot Dimensions 50x150
Property Description
Welcome to your dream home! This 3 bedroom, 2.5 bath beauty has all the features you're looking for in a home and then some. You'll love the brand new roof that was installed in 2022, giving you peace of mind for years to come. The backyard is an entertainer's paradise with its inviting pool perfect for summer days spent soaking up the sun with family and friends and sits on a conservation so no rear neighbors. Inside, this house is move-in ready so you can make it your own right away. With plenty of space to stretch out and enjoy life, this is where memories are made! This home features hard surface counter tops, updated master bath, wood burning fireplace and much, much more! Don't miss out - call today and make it yours!
Location
State FL
County Orange
Community Deerfield Ph 01C
Zoning P-D
Rooms
Other Rooms Loft
Interior
Interior Features Ceiling Fans(s)
Heating Central
Cooling Central Air
Flooring Carpet, Ceramic Tile, Laminate
Fireplaces Type Living Room, Wood Burning
Furnishings Unfurnished
Fireplace true
Appliance Dishwasher, Disposal, Microwave, Range, Refrigerator
Laundry Inside, Laundry Room
Exterior
Exterior Feature Sidewalk
Garage Spaces 2.0
Fence Chain Link, Vinyl
Pool Gunite
Utilities Available Cable Available, Public
Roof Type Shingle
Porch Screened
Attached Garage true
Garage true
Private Pool Yes
Building
Lot Description Sidewalk, Paved
Entry Level Two
Foundation Slab
Lot Size Range 0 to less than 1/4
Sewer Public Sewer
Water Public
Structure Type Block
New Construction false
Construction Status Financing
Others
Pets Allowed Yes
Senior Community No
Pet Size Extra Large (101+ Lbs.)
Ownership Fee Simple
Monthly Total Fees $26
Acceptable Financing Cash, Conventional, FHA, VA Loan
Membership Fee Required Required
Listing Terms Cash, Conventional, FHA, VA Loan
Num of Pet 10+
Special Listing Condition None
Read Less
Want to know what your home might be worth? Contact us for a FREE valuation!

Our team is ready to help you sell your home for the highest possible price ASAP

© 2024 My Florida Regional MLS DBA Stellar MLS. All Rights Reserved.
Bought with ALLUX REAL ESTATE LLC
GET MORE INFORMATION





