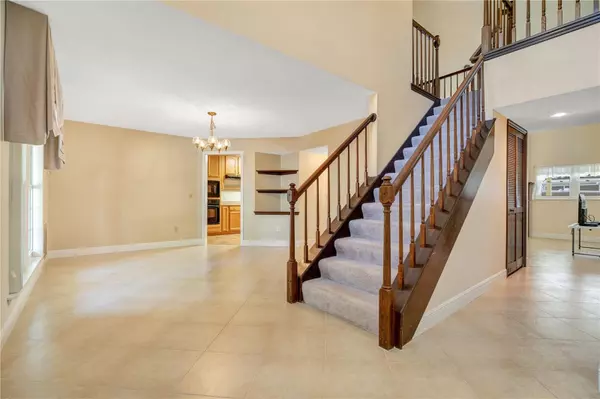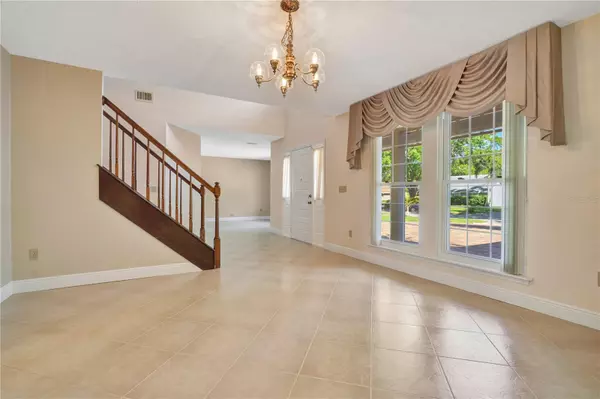$510,000
$509,900
For more information regarding the value of a property, please contact us for a free consultation.
5326 ROCKBOURNE CT Orlando, FL 32812
4 Beds
3 Baths
2,184 SqFt
Key Details
Sold Price $510,000
Property Type Single Family Home
Sub Type Single Family Residence
Listing Status Sold
Purchase Type For Sale
Square Footage 2,184 sqft
Price per Sqft $233
Subdivision Bryn Mawr Ph 02
MLS Listing ID O6097423
Sold Date 04/24/23
Bedrooms 4
Full Baths 2
Half Baths 1
Construction Status Appraisal,Financing,Inspections
HOA Fees $20/ann
HOA Y/N Yes
Originating Board Stellar MLS
Year Built 1985
Annual Tax Amount $2,929
Lot Size 10,890 Sqft
Acres 0.25
Lot Dimensions 74x140
Property Description
Located in the neighborhood of Bryn Mawr in the established community of Conway, this 4 bedroom, 2.5 bathroom home has been meticulously maintained. Upon driving up, take note of the quiet tree-lined cul-de-sac. The long pavered driveway provides loads of parking and leads you up to the front of the home with its side-entry 2-car garage. Stepping under the adorable front porch and through the front door you are welcomed into an open and airy entry way with a formal living room space to your immediate right. This living room could be easily closed off and transformed into a great home office, playroom, hobby room or home gym. To the left of the foyer is a spacious dining room with built-in shelving, a fantastic space for hosting holiday meals. Making your way through to the kitchen, take note of the adjacent roomy laundry room with access out to the oversized 2-car garage. Double closets for storage help keep cleaning supplies and household essentials stowed away and a utility sink keeps messes to a minimum, making weekend chores a breeze. The kitchen has been fully upgraded, showcasing new cabinetry, quartz countertops and laminate flooring. A pass-thru from the kitchen to the family room allows the host to engage with guests while the kitchen's breakfast nook completes the space and makes weekday meals quick and easy. The adjoining family room is an absolutely fantastic space for gathering with family and friends. With plenty of room for a cozy sectional and a big-screen TV you'll enjoy weekend movie nights while the wood-burning fireplace helps to provide ambiance for a quiet night in. French doors off of the family room lead out to the absolutely stunning patio with a pool and spa. There's loads of room to spread out and enjoy your morning coffee or an evening cocktail, and the enclosed deck makes it an ideal setting for hosting BBQs and pool parties. Beyond the screen enclosure is a fully-fenced yard, with lots of remaining greenspace and a shed for stowing away yard tools or pool toys. The included solar panels were removed during the roof replacement, but could be reinstalled, providing an easy way to quickly warm the pool. A set of French doors from the deck enter into the spacious primary bedroom, with its huge walk-in closet and an updated ensuite with double-sinks and a stand-up shower. Rounding out the first floor is a renovated half-bath, convenient to all. Take the staircase up to the 2nd floor where you'll find an additional 3 large bedrooms and an updated full bath. Each of the bedrooms is comfortably sized and one even reveals a fully-finished hideaway storage nook through the closet. Less than 20 minutes from Orlando International Airport and Downtown Orlando, this home is close to area shopping, dining, major roadways and public transportation. The sellers of the home have made tons of upgrades and improvements, including a newer water heater and water softener (2018), a wood fence (2020), a new septic drain field (2021 and recently pumped in 2023), a new AC (2021 and recently serviced in 2023) and a new roof with architectural shingles (2022). The home also boasts double pane/double hung windows, an updated garage door with opener, fresh exterior paint, and pavers on the driveway and pool deck…the list goes on and on! This home is zoned for Lake George Elementary, Conway Middle and Boone High (Go Braves!). Don't sleep on this great home—schedule a showing today!
Location
State FL
County Orange
Community Bryn Mawr Ph 02
Zoning R-1AA/AN
Rooms
Other Rooms Breakfast Room Separate, Family Room, Formal Dining Room Separate, Formal Living Room Separate, Inside Utility, Loft
Interior
Interior Features Built-in Features, Ceiling Fans(s), Eat-in Kitchen, High Ceilings, Solid Surface Counters, Thermostat, Vaulted Ceiling(s), Window Treatments
Heating Central, Electric
Cooling Central Air
Flooring Carpet, Laminate, Tile, Wood
Fireplaces Type Family Room, Wood Burning
Furnishings Unfurnished
Fireplace true
Appliance Cooktop, Dishwasher, Disposal, Microwave, Range, Range Hood, Refrigerator, Water Softener
Laundry Inside, Laundry Room
Exterior
Exterior Feature French Doors, Lighting, Rain Gutters, Sidewalk, Storage
Parking Features Curb Parking, Driveway, Garage Faces Side
Garage Spaces 2.0
Fence Fenced, Wood
Pool Fiberglass, In Ground, Screen Enclosure
Community Features Sidewalks
Utilities Available BB/HS Internet Available, Cable Available, Electricity Available, Electricity Connected, Phone Available, Public, Street Lights, Underground Utilities, Water Available, Water Connected
Water Access 1
Water Access Desc Lake
Roof Type Other, Shingle
Porch Covered, Deck, Front Porch, Patio, Porch, Screened
Attached Garage true
Garage true
Private Pool Yes
Building
Lot Description Cul-De-Sac, City Limits, Landscaped, Level, Sidewalk, Paved
Story 2
Entry Level Two
Foundation Slab
Lot Size Range 1/4 to less than 1/2
Builder Name Mason Homes
Sewer Septic Tank
Water Public
Architectural Style Other, Traditional
Structure Type HardiPlank Type, Wood Frame
New Construction false
Construction Status Appraisal,Financing,Inspections
Schools
Elementary Schools Lake George Elem
Middle Schools Conway Middle
High Schools Boone High
Others
Pets Allowed Number Limit, Size Limit, Yes
Senior Community No
Pet Size Extra Large (101+ Lbs.)
Ownership Fee Simple
Monthly Total Fees $20
Acceptable Financing Cash, Conventional, FHA, VA Loan
Membership Fee Required Required
Listing Terms Cash, Conventional, FHA, VA Loan
Num of Pet 6
Special Listing Condition None
Read Less
Want to know what your home might be worth? Contact us for a FREE valuation!

Our team is ready to help you sell your home for the highest possible price ASAP

© 2024 My Florida Regional MLS DBA Stellar MLS. All Rights Reserved.
Bought with EXP REALTY LLC
GET MORE INFORMATION





