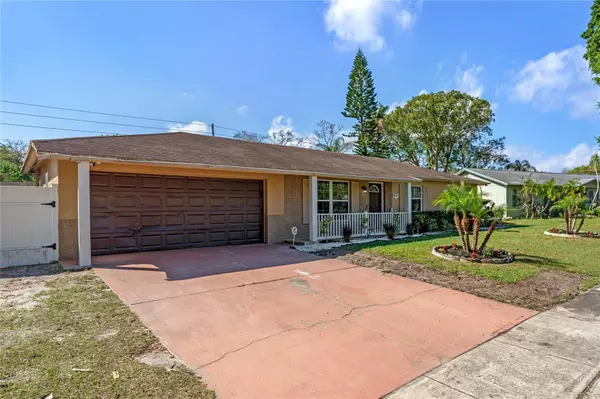$407,000
$407,000
For more information regarding the value of a property, please contact us for a free consultation.
8434 TAMARINO WAY Orlando, FL 32810
4 Beds
3 Baths
1,680 SqFt
Key Details
Sold Price $407,000
Property Type Single Family Home
Sub Type Single Family Residence
Listing Status Sold
Purchase Type For Sale
Square Footage 1,680 sqft
Price per Sqft $242
Subdivision Lakewood Forest
MLS Listing ID V4928873
Sold Date 04/26/23
Bedrooms 4
Full Baths 3
HOA Y/N No
Originating Board Stellar MLS
Year Built 1981
Annual Tax Amount $3,709
Lot Size 10,890 Sqft
Acres 0.25
Property Description
Stunning Pool Home in Lakewood Forest a community in Orlando! 4 Bedrooms, 3 full updated Baths. The Garage has been converted to a lovely owners suite:) all 3 Bathrooms have been updated with beautiful finishing's. Tile floors throughout. Living room has an entertainment wall of stone including an electric Fireplace and a spot for your big screen TV. Open Kitchen offers wood cabinets granite counter tops and appliances stay. The outdoor area will take you away from it all ! your very own relaxation haven, with outdoor kitchen & pool cabana. Sparkling Pool and outdoor area have many custom features. Fully fenced yard with plenty of room for play and storage. Nice neighborhood of homes, convenient to all interstate & beltway connections to Downtown Orlando, Disney & the Parks as well as the Beaches & Airport. There's no place like home , especially when it is yours!
Location
State FL
County Orange
Community Lakewood Forest
Zoning R-1A
Rooms
Other Rooms Formal Dining Room Separate, Inside Utility
Interior
Interior Features Ceiling Fans(s), Master Bedroom Main Floor, Solid Wood Cabinets, Stone Counters, Window Treatments
Heating Central
Cooling Central Air
Flooring Ceramic Tile
Fireplaces Type Electric, Living Room
Fireplace true
Appliance Microwave, Range, Refrigerator
Exterior
Exterior Feature Irrigation System, Lighting, Outdoor Grill, Outdoor Kitchen, Outdoor Shower, Storage
Parking Features Converted Garage
Fence Board, Fenced
Pool Gunite, In Ground, Salt Water, Tile
Utilities Available Electricity Connected
Roof Type Shingle
Porch Covered, Enclosed, Rear Porch
Garage false
Private Pool Yes
Building
Entry Level One
Foundation Slab
Lot Size Range 1/4 to less than 1/2
Sewer Public Sewer
Water Public
Structure Type Block, Stucco
New Construction false
Schools
Elementary Schools Riverside Elem
Middle Schools Lockhart Middle
High Schools Wekiva High
Others
Pets Allowed Yes
Senior Community No
Ownership Fee Simple
Acceptable Financing Cash, Conventional, FHA
Listing Terms Cash, Conventional, FHA
Special Listing Condition None
Read Less
Want to know what your home might be worth? Contact us for a FREE valuation!

Our team is ready to help you sell your home for the highest possible price ASAP

© 2025 My Florida Regional MLS DBA Stellar MLS. All Rights Reserved.
Bought with KELLER WILLIAMS CLASSIC
GET MORE INFORMATION





