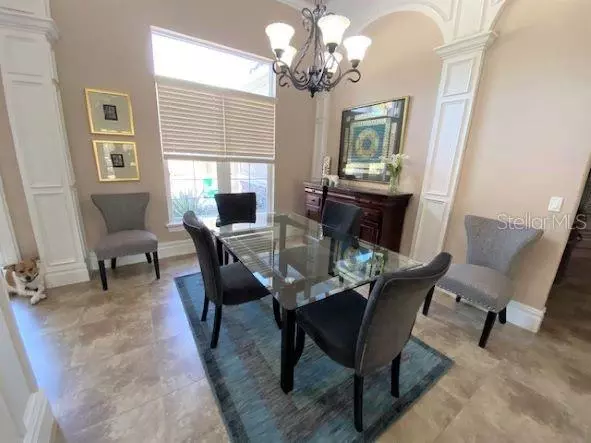$890,000
$919,000
3.2%For more information regarding the value of a property, please contact us for a free consultation.
221 WILLOW OAK WAY Palm Coast, FL 32137
4 Beds
3 Baths
2,711 SqFt
Key Details
Sold Price $890,000
Property Type Single Family Home
Sub Type Single Family Residence
Listing Status Sold
Purchase Type For Sale
Square Footage 2,711 sqft
Price per Sqft $328
Subdivision Estates At Grand Haven Phase 2
MLS Listing ID FC280467
Sold Date 04/28/23
Bedrooms 4
Full Baths 3
Construction Status Inspections
HOA Y/N No
Originating Board Stellar MLS
Year Built 2014
Annual Tax Amount $9,484
Lot Size 0.730 Acres
Acres 0.73
Lot Dimensions 140x191x159x206
Property Description
One or more photo(s) has been virtually staged. THOMAS HART is REALTOR/OWNER AND SAYS LET'S GET CONTRACT AND NEGOTIATIONS ON THE TABLE... LET'S
MAKE THIS HOME SOLD!!!
WILD OAKS is the (Newer) Gated Residential Community with Large Lots (few left in Palm Coast) Part Of Grand Haven
Development including the amenities. This Home was built in 2014 and FEATURED IN BUILDERS PARADE OF HOMES
IN 2015. A 4bd / 3ba with 2711 sq. ft. of LIVING IN PARADISE! (measurements accurate from the builders floorplan). WITH 31,999 sq. ft. of PROFESSIONALLY designed Landscaping the home a mixture Part Modern, Part
Traditional, Part Classic, and TOTALY COMFORTABLE! The Open Floorplan - (Modern) The Open Formal
Dinning Room - (Traditional) The “Boiserie Classic” Moulding - (Classy!)! 8' Pocketed Sliding Glass Doors - (Essential) with - Two Guest Suites, Cabana Bath, Large Kitchen with "Diamond Moulded" Sinks (still without a scratch) - (AMAZING) The Sound and View of the Saltwater Heated and WAY OVERSIZED SPA with a Cascading - Rock - Waterfall so SOOTHING for the Eyes, Body, and Mind! Waterfall displayed and heard from Great Room and Master with the relaxing sound of a running stream! The Paver Patio with FIRE PIT and s stainless steel sink on a granite counter possibly the start of a Summer Kitchen. Propane runs to Fire Pit on same side and outside wall 15' of propane piping away. Lanai accessed
through Great Room Sliders or Second Set of Sliders from the (Casual Dinning Area) large enough to be the only dinning needed. Circular Paver Drive Way surrounded by 8 Palm Trees, 4 Oaks, many hedges and so many plants.
2 car garage seems big enough for 3--Central Vac--Rheem Wi-fi Digital Water Heater with continuous hot water pump
and really so much more. MUST SEE! NOW! Room Feature: Linen Closet In Bath (Bathroom 2).
Location
State FL
County Flagler
Community Estates At Grand Haven Phase 2
Zoning MPD
Rooms
Other Rooms Attic, Breakfast Room Separate, Formal Dining Room Separate, Great Room, Inside Utility, Interior In-Law Suite
Interior
Interior Features Built-in Features, Ceiling Fans(s), Central Vaccum, Coffered Ceiling(s), Crown Molding, Eat-in Kitchen, High Ceilings, Primary Bedroom Main Floor, Open Floorplan, Solid Surface Counters, Solid Wood Cabinets, Split Bedroom, Stone Counters, Thermostat, Tray Ceiling(s), Walk-In Closet(s), Window Treatments
Heating Central, Electric, Heat Pump
Cooling Central Air, Humidity Control
Flooring Tile, Vinyl
Fireplaces Type Family Room, Gas
Furnishings Unfurnished
Fireplace true
Appliance Built-In Oven, Convection Oven, Cooktop, Dishwasher, Disposal, Dryer, Electric Water Heater, Exhaust Fan, Microwave, Range, Refrigerator, Washer
Laundry Corridor Access, Inside, Laundry Room
Exterior
Exterior Feature Irrigation System, Lighting, Private Mailbox, Rain Gutters, Sliding Doors
Garage Circular Driveway, Driveway, Garage Door Opener, Garage Faces Side, Off Street, Oversized, Parking Pad, Tandem
Garage Spaces 2.0
Pool Other
Community Features Association Recreation - Owned, Clubhouse, Community Mailbox, Deed Restrictions, Fitness Center, Gated, Golf Carts OK, Golf, Irrigation-Reclaimed Water, No Truck/RV/Motorcycle Parking, Park, Playground, Pool, Sidewalks, Special Community Restrictions, Tennis Courts, Wheelchair Access
Utilities Available BB/HS Internet Available, Cable Available, Cable Connected, Electricity Available, Electricity Connected, Phone Available, Private, Propane, Public, Sewer Connected, Sprinkler Recycled, Street Lights, Underground Utilities, Water Connected
Amenities Available Basketball Court, Clubhouse, Fence Restrictions, Fitness Center, Gated, Golf Course, Handicap Modified, Maintenance, Optional Additional Fees, Park, Pickleball Court(s), Playground, Pool, Racquetball, Recreation Facilities, Security, Shuffleboard Court, Spa/Hot Tub, Tennis Court(s), Trail(s), Vehicle Restrictions, Wheelchair Access
Waterfront false
View Trees/Woods
Roof Type Tile
Porch Covered, Deck, Enclosed, Patio, Porch, Rear Porch, Screened
Parking Type Circular Driveway, Driveway, Garage Door Opener, Garage Faces Side, Off Street, Oversized, Parking Pad, Tandem
Attached Garage true
Garage true
Private Pool No
Building
Lot Description Cleared, Corner Lot, Flood Insurance Required, FloodZone, City Limits, Landscaped, Level, Oversized Lot, Paved
Story 1
Entry Level One
Foundation Slab
Lot Size Range 1/2 to less than 1
Builder Name Skyway
Sewer Public Sewer
Water Public
Architectural Style Florida, Traditional
Structure Type Block,Stone,Stucco
New Construction false
Construction Status Inspections
Schools
Elementary Schools Old Kings Elementary
Middle Schools Indian Trails Middle-Fc
High Schools Matanzas High
Others
Pets Allowed Yes
HOA Fee Include Guard - 24 Hour,Pool,Escrow Reserves Fund,Maintenance Grounds,Management,Recreational Facilities,Security,Trash
Senior Community No
Ownership Fee Simple
Monthly Total Fees $12
Acceptable Financing Cash, Conventional, FHA, VA Loan
Listing Terms Cash, Conventional, FHA, VA Loan
Special Listing Condition None
Read Less
Want to know what your home might be worth? Contact us for a FREE valuation!

Our team is ready to help you sell your home for the highest possible price ASAP

© 2024 My Florida Regional MLS DBA Stellar MLS. All Rights Reserved.
Bought with VIRTUAL HOMES REALTY

GET MORE INFORMATION





