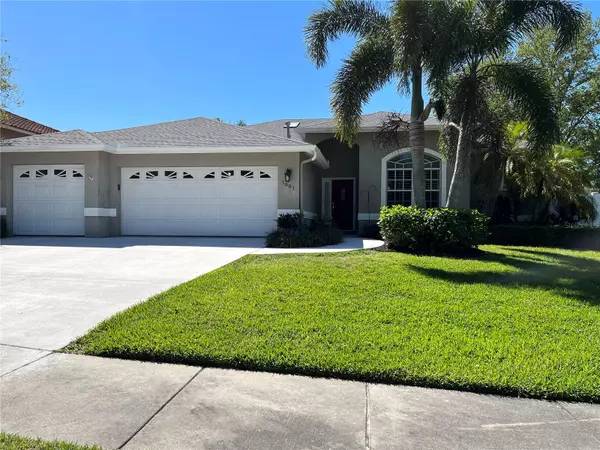$720,000
$714,999
0.7%For more information regarding the value of a property, please contact us for a free consultation.
1001 GLYNWOOD PL Dunedin, FL 34698
3 Beds
2 Baths
2,140 SqFt
Key Details
Sold Price $720,000
Property Type Single Family Home
Sub Type Single Family Residence
Listing Status Sold
Purchase Type For Sale
Square Footage 2,140 sqft
Price per Sqft $336
Subdivision Glynwood Highlands
MLS Listing ID U8194719
Sold Date 05/02/23
Bedrooms 3
Full Baths 2
Construction Status Inspections
HOA Fees $12/ann
HOA Y/N Yes
Originating Board Stellar MLS
Year Built 2000
Annual Tax Amount $4,058
Lot Size 10,890 Sqft
Acres 0.25
Lot Dimensions 90x120
Property Description
Beautiful Well Maintained Dunedin Pool Home with lots of upgrades. The moment you enter the home the Bavarian Hickory Flooring will catch your eyes as will the open floor plan and 10' ceilings throughout the home. The open kitchen and family room with breakfast nook makes it great for entertaining. The kitchen was upgraded with plenty of counter space on the Quartz counter tops. The large master bedroom with upgrade master bath opens to the tranquil pool area. The plantation shutters were a great addition throughout the home including the sliding doors. The Master bedroom, living room and kitchenette all open on to relaxing private pool deck with recently resurfaced pool. Solar power was added in 2020 and reduced the power bill from between $40 and about $100 which in the summer is a financial winner. The well-maintained landscaping gives the home a great look as you approach and is kept lush with sprinklers and reclaimed water. The spot on the door took 11 years of their late pet lovingly rubbing his nose on the door and it still makes the owners heart warm seeing it.
Location
State FL
County Pinellas
Community Glynwood Highlands
Zoning RES
Rooms
Other Rooms Den/Library/Office
Interior
Interior Features Ceiling Fans(s), Eat-in Kitchen, High Ceilings, Kitchen/Family Room Combo, Master Bedroom Main Floor, Open Floorplan, Skylight(s), Solid Surface Counters, Solid Wood Cabinets, Split Bedroom, Thermostat, Walk-In Closet(s), Window Treatments
Heating Central
Cooling Central Air
Flooring Tile, Wood
Fireplace false
Appliance Dishwasher, Microwave, Range, Refrigerator
Laundry Laundry Room
Exterior
Exterior Feature Rain Gutters, Sidewalk
Parking Features Oversized
Garage Spaces 3.0
Fence Vinyl
Pool Pool Sweep, Screen Enclosure
Utilities Available Cable Available, Electricity Connected, Fire Hydrant, Natural Gas Connected, Phone Available, Sewer Connected, Solar, Underground Utilities, Water Connected
Roof Type Shingle
Attached Garage true
Garage true
Private Pool Yes
Building
Story 1
Entry Level One
Foundation Slab
Lot Size Range 1/4 to less than 1/2
Sewer Public Sewer
Water Public
Structure Type Block, Stucco
New Construction false
Construction Status Inspections
Others
Pets Allowed Yes
HOA Fee Include Maintenance Grounds
Senior Community No
Pet Size Extra Large (101+ Lbs.)
Ownership Fee Simple
Monthly Total Fees $12
Acceptable Financing Cash, Conventional, FHA, VA Loan
Membership Fee Required Required
Listing Terms Cash, Conventional, FHA, VA Loan
Special Listing Condition None
Read Less
Want to know what your home might be worth? Contact us for a FREE valuation!

Our team is ready to help you sell your home for the highest possible price ASAP

© 2025 My Florida Regional MLS DBA Stellar MLS. All Rights Reserved.
Bought with COASTAL PROPERTIES GROUP INTERNATIONAL
GET MORE INFORMATION





