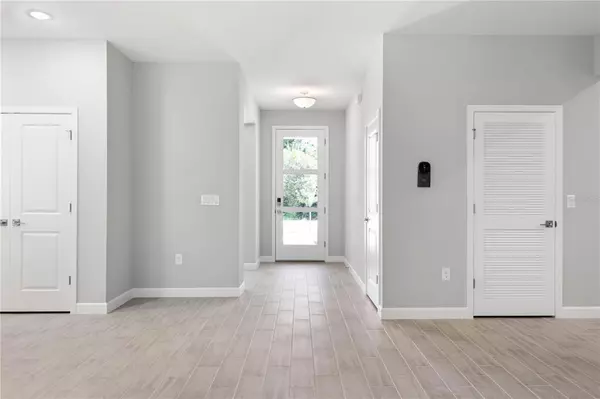$619,900
$619,900
For more information regarding the value of a property, please contact us for a free consultation.
19313 ORTEGA ST Orlando, FL 32833
4 Beds
3 Baths
2,306 SqFt
Key Details
Sold Price $619,900
Property Type Single Family Home
Sub Type Single Family Residence
Listing Status Sold
Purchase Type For Sale
Square Footage 2,306 sqft
Price per Sqft $268
Subdivision Cape Orlando Estates
MLS Listing ID S5076928
Sold Date 05/12/23
Bedrooms 4
Full Baths 3
Construction Status Financing
HOA Fees $4/ann
HOA Y/N Yes
Originating Board Stellar MLS
Year Built 2022
Annual Tax Amount $627
Lot Size 1.030 Acres
Acres 1.03
Property Description
One or more photo(s) has been virtually staged. **1 ACRE NET-ZERO READY NEW CONSTRUCTION** March Completion. NO HOA / NO CDD. One-of-a-kind opportunity to own a 1-acre + property in Orlando.This home is a high-quality, high-performance, energy-efficient homes. This home feature considerable upgrades as standard features such as; Energy Star SS Appliances, top of line AC 15-16-Seer, Luxury tiled plank flooring, Quartz countertops throughout, LED lighting, 42” Soft close hardwood cabinets, Open floor plan to include 9'4' ceilings with tray ceiling in Master Bedroom, large walk-in closet, Mother-in-law suite, Hybrid Water Heater, Covered Lanai, Irrigation system, Rain Gutters, Water softener system, Low-Emission double pane energy-efficient vinyl windows and doors, Open-cell spray foam insulation throughout the exterior walls and attic, that provides superior insulation as well as an excellent sound suppressant, and lastly, an optional solar system to provide a near-zero energy bill and eligibility for an up to ~$6,000 tax credit.
Location
State FL
County Orange
Community Cape Orlando Estates
Zoning R-1A
Interior
Interior Features Ceiling Fans(s), Open Floorplan, Tray Ceiling(s), Walk-In Closet(s)
Heating Central, Electric
Cooling Central Air
Flooring Ceramic Tile
Fireplace false
Appliance Dishwasher, Disposal, Microwave, Range, Refrigerator
Exterior
Exterior Feature Irrigation System, Sliding Doors
Garage Spaces 2.0
Community Features Deed Restrictions
Utilities Available Electricity Connected
Roof Type Shingle
Attached Garage true
Garage true
Private Pool No
Building
Entry Level One
Foundation Slab
Lot Size Range 1 to less than 2
Builder Name Brite Homes
Sewer Septic Tank
Water Well
Structure Type Block, Concrete, Stucco
New Construction true
Construction Status Financing
Others
Pets Allowed Yes
Senior Community No
Ownership Fee Simple
Monthly Total Fees $4
Membership Fee Required Optional
Special Listing Condition None
Read Less
Want to know what your home might be worth? Contact us for a FREE valuation!

Our team is ready to help you sell your home for the highest possible price ASAP

© 2024 My Florida Regional MLS DBA Stellar MLS. All Rights Reserved.
Bought with BRITE REALTY GROUP
GET MORE INFORMATION





