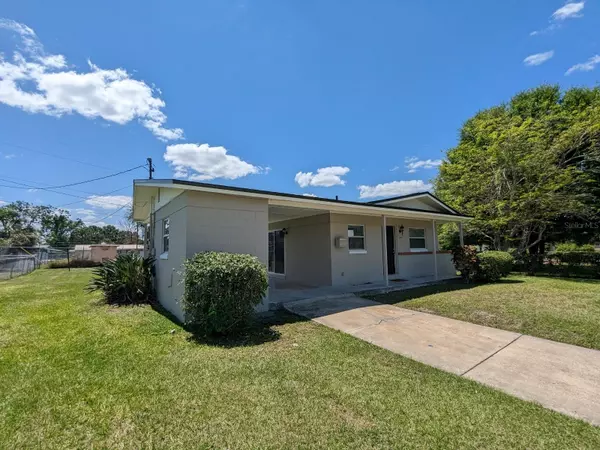$285,000
$289,900
1.7%For more information regarding the value of a property, please contact us for a free consultation.
3434 FITZGERALD DR Orlando, FL 32805
4 Beds
2 Baths
1,357 SqFt
Key Details
Sold Price $285,000
Property Type Single Family Home
Sub Type Single Family Residence
Listing Status Sold
Purchase Type For Sale
Square Footage 1,357 sqft
Price per Sqft $210
Subdivision Lake Mann Estates
MLS Listing ID O6105393
Sold Date 05/30/23
Bedrooms 4
Full Baths 2
Construction Status Appraisal,Financing,Inspections
HOA Y/N No
Originating Board Stellar MLS
Year Built 1965
Annual Tax Amount $1,720
Lot Size 8,712 Sqft
Acres 0.2
Property Description
Wow! Don't miss out on this lovely 4 bedroom 2 bath block home in the fantastic Lake Mann Estates/Demetree Homes neighborhood. Located in southwest Orlando the location gives you quick access to the 408 Expressway, Interstate 4, downtown Orlando and you are only a few minutes to Universal Studios. There is no HOA for the community and plenty of City parks nearby. The home is move-in ready for you. Recent updates and features to the home include brand new roof, brand new HVAC system, new kitchen cabinets and appliances, new water heater, new bath vanities, fresh paint inside and out and an insulated glass sliding door. The interior features plenty of closet space plus easy maintenance ceramic tile and luxury vinyl plank floors. The home has an abundance of space with separate living and family rooms plus split bedrooms. On the exterior your new home sits up above the street with a covered carport, large storage/utility room and a flat rear yard. Call today for your private viewing. This won't last long!
Location
State FL
County Orange
Community Lake Mann Estates
Zoning R-1
Rooms
Other Rooms Bonus Room, Family Room
Interior
Interior Features Ceiling Fans(s), Split Bedroom
Heating Central, Electric
Cooling Central Air
Flooring Ceramic Tile, Vinyl
Fireplace false
Appliance Electric Water Heater, Microwave, Range
Exterior
Exterior Feature Other, Sidewalk, Sliding Doors, Storage
Utilities Available BB/HS Internet Available, Cable Available
Roof Type Shingle
Porch Front Porch
Garage false
Private Pool No
Building
Lot Description City Limits, Paved
Entry Level One
Foundation Slab
Lot Size Range 0 to less than 1/4
Sewer Public Sewer
Water Public
Structure Type Block
New Construction false
Construction Status Appraisal,Financing,Inspections
Others
Pets Allowed Yes
Senior Community No
Ownership Fee Simple
Special Listing Condition None
Read Less
Want to know what your home might be worth? Contact us for a FREE valuation!

Our team is ready to help you sell your home for the highest possible price ASAP

© 2025 My Florida Regional MLS DBA Stellar MLS. All Rights Reserved.
Bought with COMBS PREMIER REALTY GROUP
GET MORE INFORMATION





