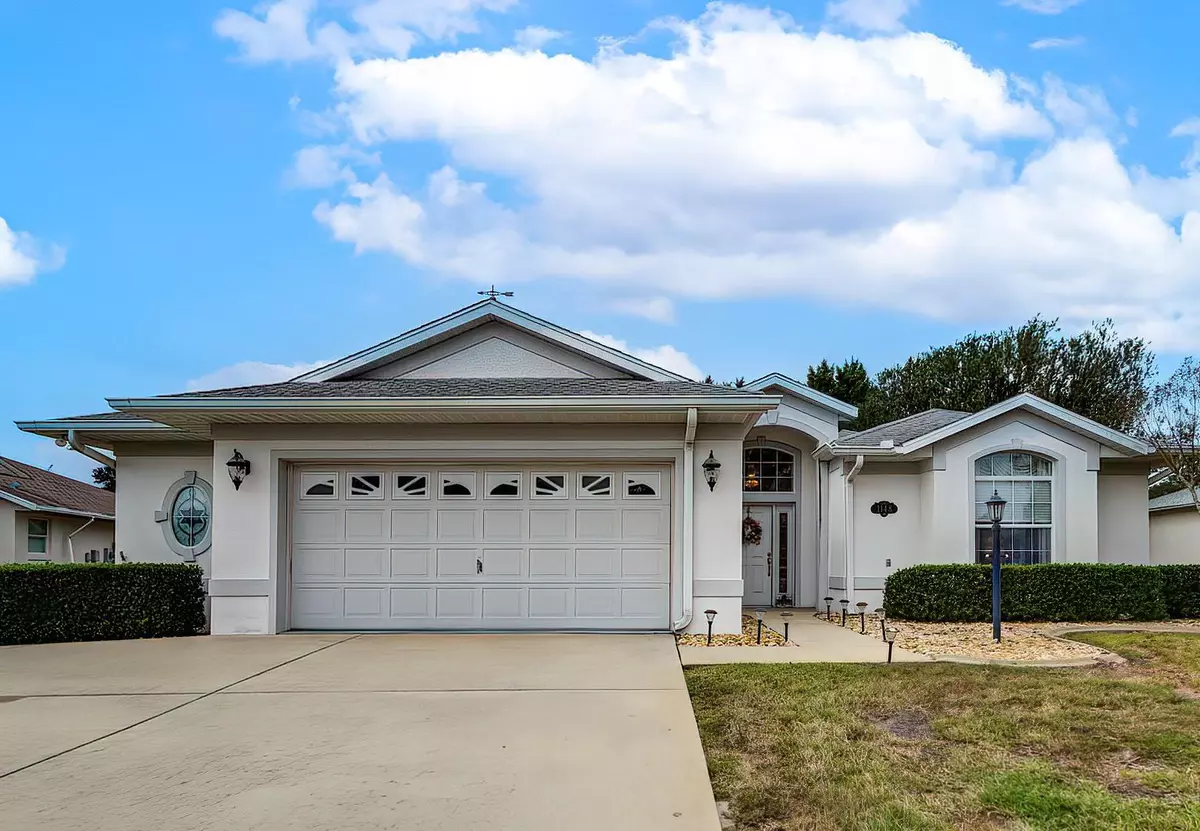$320,000
$329,990
3.0%For more information regarding the value of a property, please contact us for a free consultation.
1148 S SOFTWIND LOOP Lecanto, FL 34461
3 Beds
3 Baths
2,486 SqFt
Key Details
Sold Price $320,000
Property Type Single Family Home
Sub Type Single Family Residence
Listing Status Sold
Purchase Type For Sale
Square Footage 2,486 sqft
Price per Sqft $128
Subdivision Crystal Glen
MLS Listing ID G5062688
Sold Date 05/31/23
Bedrooms 3
Full Baths 3
Construction Status No Contingency
HOA Fees $15/ann
HOA Y/N Yes
Originating Board Stellar MLS
Year Built 2002
Annual Tax Amount $1,646
Lot Size 10,454 Sqft
Acres 0.24
Property Description
***Magnificent CUSTOM-BUILT HOME in Crystal Glen with WHOLE-HOME
GENERATOR***NEW ROOF installed February 2023***HOME WARRANTY included
for your convenience***Only ONE-OWNER***Gracious open foyer with large transom
window over the front door welcomes you to proceed forward onto lovely hardwood
flooring. But wait! On your right are the defined formal Living and tray-ceiling Dining
rooms to host happy gatherings of friends and family. The spacious kitchen includes not
only considerable space of CORIAN COUNTERS and bountiful, stylish cabinets &
drawers but also a sunny BAY-WINDOW (EAT-IN) NOOK, a BUILT-IN DESK, and
space to belly-up with barstools. Take advantage of and enjoy GAS cooking, TILE
BACKSPLASH, new deep sink and new refrigerator, plenty of PANTRY storage plus above-
cabinet display space for your favorite kitchen collectibles. Private Owner's Suite
includes TWO WALK-IN CLOSETS, jetted SOAKING TUB, and separate SHOWER.
This home features TWO MORE FULL BATHROOMS. In addition to the two roomy
bedrooms, you'll have a 306-square-foot BONUS ROOM with Plantation Shutters to be
a huge guestroom, family room, recreation retreat...whatever you desire. The INSIDE
LAUNDRY room has a SINK, upper & lower built-in cabinets, and new washer & dryer.
Your covered SCREENED LANAI overlooks a grilling patio, backyard, and canopy of
SHADE TREES & Florida foliage. Would you like an additional UTILITY SINK and
WORKSPACE in your TWO-CAR garage...you got it!
Location
State FL
County Citrus
Community Crystal Glen
Zoning PDR
Rooms
Other Rooms Attic, Breakfast Room Separate, Formal Dining Room Separate, Inside Utility
Interior
Interior Features Cathedral Ceiling(s), Ceiling Fans(s), Eat-in Kitchen, High Ceilings, Living Room/Dining Room Combo, Master Bedroom Main Floor, Solid Surface Counters, Solid Wood Cabinets, Split Bedroom, Thermostat, Tray Ceiling(s), Walk-In Closet(s)
Heating Central
Cooling Central Air
Flooring Carpet, Ceramic Tile, Hardwood
Furnishings Unfurnished
Fireplace false
Appliance Dishwasher, Dryer, Microwave, Range, Refrigerator, Washer
Laundry Inside, Laundry Room
Exterior
Exterior Feature Lighting, Sidewalk, Sliding Doors
Garage Driveway, Garage Door Opener, Oversized, Workshop in Garage
Garage Spaces 2.0
Community Features Sidewalks
Utilities Available BB/HS Internet Available, Cable Available, Electricity Connected, Phone Available, Public, Sewer Connected, Street Lights, Water Connected
Waterfront false
Roof Type Shingle
Parking Type Driveway, Garage Door Opener, Oversized, Workshop in Garage
Attached Garage true
Garage true
Private Pool No
Building
Lot Description Paved
Story 1
Entry Level One
Foundation Slab
Lot Size Range 0 to less than 1/4
Builder Name Wheeler Homes
Sewer Public Sewer
Water Public
Structure Type Block, Concrete
New Construction false
Construction Status No Contingency
Others
Pets Allowed Yes
Senior Community No
Ownership Fee Simple
Monthly Total Fees $15
Acceptable Financing Cash, Conventional, FHA, VA Loan
Membership Fee Required Required
Listing Terms Cash, Conventional, FHA, VA Loan
Special Listing Condition None
Read Less
Want to know what your home might be worth? Contact us for a FREE valuation!

Our team is ready to help you sell your home for the highest possible price ASAP

© 2024 My Florida Regional MLS DBA Stellar MLS. All Rights Reserved.
Bought with S & D REAL ESTATE SERVICE LLC

GET MORE INFORMATION





