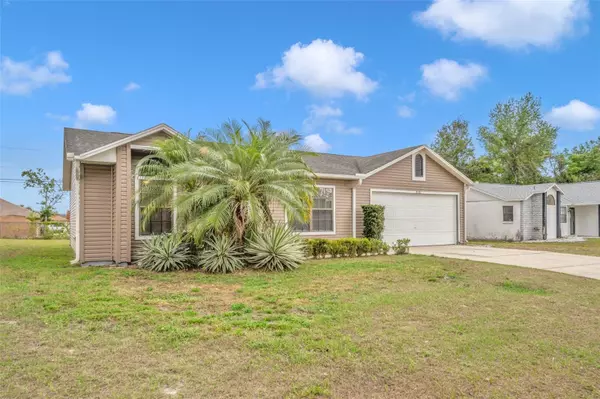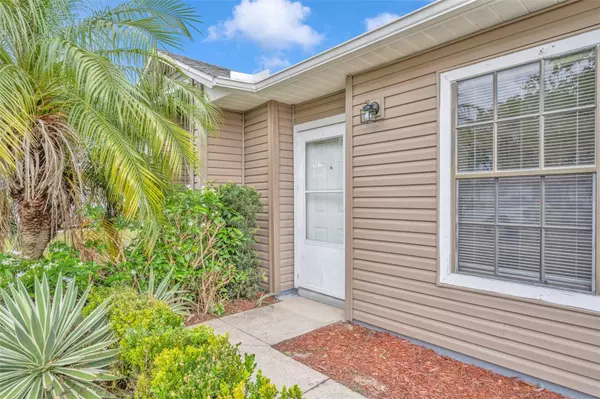$270,900
$279,900
3.2%For more information regarding the value of a property, please contact us for a free consultation.
2581 ALBURY AVE Deltona, FL 32738
3 Beds
2 Baths
1,171 SqFt
Key Details
Sold Price $270,900
Property Type Single Family Home
Sub Type Single Family Residence
Listing Status Sold
Purchase Type For Sale
Square Footage 1,171 sqft
Price per Sqft $231
Subdivision Deltona Lakes Unit 32
MLS Listing ID V4929774
Sold Date 06/02/23
Bedrooms 3
Full Baths 2
Construction Status Appraisal,Financing,Inspections
HOA Y/N No
Originating Board Stellar MLS
Year Built 1990
Annual Tax Amount $3,162
Lot Size 10,018 Sqft
Acres 0.23
Lot Dimensions 81x125
Property Description
Stunning 3-Bedroom, 2-Bath Split Plan Home. As you approach the home, you will immediately notice the indigenous shrubbery that accents the entranceway. Step inside and let the warmth of this dwelling wash over you. Inside you will find a spacious great room suitable for entertaining or just hanging out with the family. The kitchen has plenty of counter space, and ample storage area and the stainless-steel appliances are all included. Open the sliding glass doors that lead to your covered lanai, kick back with an ice-cold beverage, and enjoy the breeze from the ceiling fan as you while away the stresses of the outside world. The private backyard is perfect for barbeques, entertaining, and playing games, Features, and upgrades include but are not limited to, new HVAC (4/2023), New Roof (4/2023), new carpets (4/2023), vaulted ceilings, and a 2-car integral garage. Conveniently located to shopping, dining, and all local amenities. This home is looking for its new forever family. Make an appointment to visit today, before another family beats you to it.
Location
State FL
County Volusia
Community Deltona Lakes Unit 32
Zoning R-1
Interior
Interior Features Ceiling Fans(s), Split Bedroom, Window Treatments
Heating Central, Electric
Cooling Central Air
Flooring Carpet, Vinyl
Fireplace false
Appliance Dishwasher, Disposal, Electric Water Heater, Microwave, Range, Refrigerator
Exterior
Exterior Feature Sliding Doors
Garage Spaces 2.0
Utilities Available Cable Available, Electricity Connected, Water Connected
Roof Type Shingle
Porch Porch, Rear Porch, Screened
Attached Garage true
Garage true
Private Pool No
Building
Lot Description Paved
Story 1
Entry Level One
Foundation Slab
Lot Size Range 0 to less than 1/4
Sewer Septic Tank
Water Public
Structure Type Vinyl Siding
New Construction false
Construction Status Appraisal,Financing,Inspections
Schools
Elementary Schools Friendship Elem
Middle Schools Galaxy Middle
High Schools Pine Ridge High School
Others
Senior Community No
Ownership Fee Simple
Acceptable Financing Cash, Conventional, FHA, VA Loan
Membership Fee Required None
Listing Terms Cash, Conventional, FHA, VA Loan
Special Listing Condition None
Read Less
Want to know what your home might be worth? Contact us for a FREE valuation!

Our team is ready to help you sell your home for the highest possible price ASAP

© 2024 My Florida Regional MLS DBA Stellar MLS. All Rights Reserved.
Bought with UNITED REAL ESTATE PREFERRED
GET MORE INFORMATION





