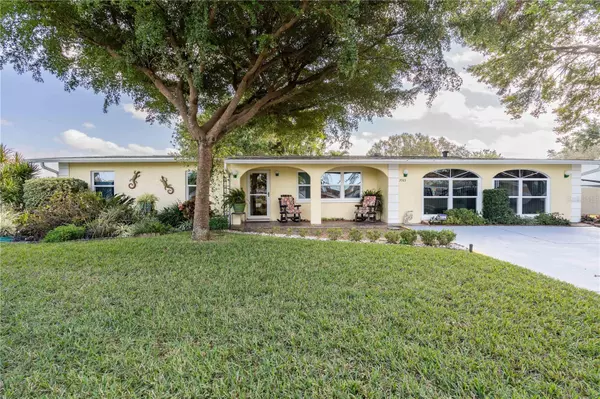$405,000
$419,900
3.5%For more information regarding the value of a property, please contact us for a free consultation.
3903 CAPE VISTA DR Bradenton, FL 34209
3 Beds
2 Baths
1,922 SqFt
Key Details
Sold Price $405,000
Property Type Single Family Home
Sub Type Single Family Residence
Listing Status Sold
Purchase Type For Sale
Square Footage 1,922 sqft
Price per Sqft $210
Subdivision Cape Vista First Unit
MLS Listing ID A4557101
Sold Date 06/08/23
Bedrooms 3
Full Baths 2
HOA Y/N No
Originating Board Stellar MLS
Year Built 1961
Annual Tax Amount $1,011
Lot Size 10,454 Sqft
Acres 0.24
Property Description
New Price Improvement! Welcome Home! This beautiful 3 bedroom 2 bath on just short of a 1/4 acre corner lot with a beautiful yard is sure to make you feel at home. This home has been loved and cared for and it shows!
Fabulous location! Just minutes from the gorgeous Beaches of Anna Maria Island, schools, endless shopping, banks, restaurants, doctors offices, hospital, GT Bray Park, dog park. De Soto National Memorial, Bishop Museum Of Science And Nature, Riverwalk, and IMG Academy just to name a few.
New roof in 2021, AC in 2015 and ductwork in 2017. There are solar attic fans and extra insulation in place to reduce energy costs.
This well maintained home in the popular Cape Vista, Non Deed Restricted Age and Pet friendly neighborhood has a separate dining room, eat in kitchen area, and a huge family room for gatherings. Enjoy TV, games and family time in front of your large brick wood burning fireplace on our chilly Florida days. Plenty of built-ins for displaying your favorite things or storage. Unwind after a long day on your front porch, back porch or relax in your beautiful backyard Oasis.
Have a chat on your swing under your Oak Tree! The lush front yard is easily maintained by the sprinkler system and well. Large shed to store lawn equipment is included as well.
Make an appointment to see this home! Your family will love it!
Location
State FL
County Manatee
Community Cape Vista First Unit
Zoning RSF6
Interior
Interior Features Attic Fan, Ceiling Fans(s), Eat-in Kitchen, L Dining, Master Bedroom Main Floor, Thermostat, Window Treatments
Heating Central, Wall Units / Window Unit
Cooling Central Air, Wall/Window Unit(s)
Flooring Carpet, Ceramic Tile, Laminate
Fireplaces Type Family Room, Wood Burning
Fireplace true
Appliance Dishwasher, Electric Water Heater, Microwave, Range, Refrigerator
Laundry Other
Exterior
Exterior Feature Irrigation System, Storage
Fence Fenced
Utilities Available Cable Connected, Electricity Connected, Phone Available, Public, Sprinkler Well
Waterfront false
Roof Type Shingle
Garage false
Private Pool No
Building
Entry Level One
Foundation Slab
Lot Size Range 0 to less than 1/4
Sewer Public Sewer
Water None
Structure Type Block, Stucco
New Construction false
Schools
Elementary Schools Moody Elementary
Middle Schools W.D. Sugg Middle
High Schools Bayshore High
Others
Senior Community No
Ownership Fee Simple
Acceptable Financing Cash, Conventional, FHA, VA Loan
Membership Fee Required None
Listing Terms Cash, Conventional, FHA, VA Loan
Special Listing Condition None
Read Less
Want to know what your home might be worth? Contact us for a FREE valuation!

Our team is ready to help you sell your home for the highest possible price ASAP

© 2024 My Florida Regional MLS DBA Stellar MLS. All Rights Reserved.
Bought with MICHAEL SAUNDERS & COMPANY

GET MORE INFORMATION





