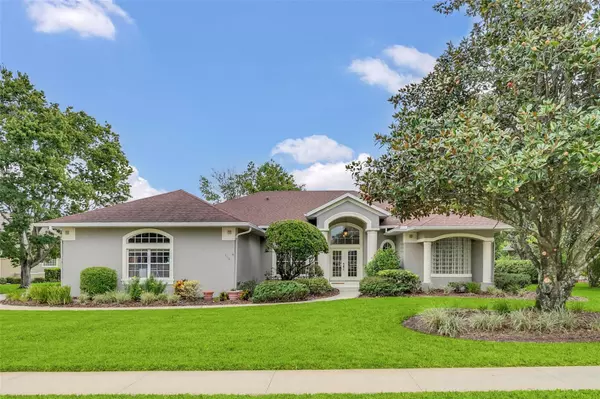$610,000
$600,000
1.7%For more information regarding the value of a property, please contact us for a free consultation.
468 HIGHTOWER DR Debary, FL 32713
3 Beds
3 Baths
2,569 SqFt
Key Details
Sold Price $610,000
Property Type Single Family Home
Sub Type Single Family Residence
Listing Status Sold
Purchase Type For Sale
Square Footage 2,569 sqft
Price per Sqft $237
Subdivision Debary Plantation Unit 14
MLS Listing ID O6109871
Sold Date 06/13/23
Bedrooms 3
Full Baths 2
Half Baths 1
HOA Fees $27
HOA Y/N Yes
Originating Board Stellar MLS
Year Built 1997
Annual Tax Amount $3,313
Lot Size 0.390 Acres
Acres 0.39
Lot Dimensions 124x137
Property Description
Live the Florida Lifestyle in this spacious 3 bedroom, 2.5 bath sparkling pool home. Includes an office and is situated on the 3RD green of The Debary Country Club Community. The property boasts 2569 heated square feet, offering ample space for comfortable living. As you enter the home, you will immediately notice the high ceilings that add to the overall feeling of spaciousness. The home features a three-way split floor plan, which provides plenty of privacy for family and guests alike. The living areas are open and flow easily, making it an ideal space for entertaining.The living area has recently been updated with Luxury Vinyl Plank(LVP)flooring. The home has three generously sized bedrooms, ensuring that everyone has their own private space. The master bedroom is particularly impressive, with ample room for a king-size bed and a sitting area. The en-suite bathroom features an open concept shower and dual vanities, making it a true retreat. The home also has an office, which is perfect for those who work from home or require a dedicated space for studying or hobbies. The office is located near the front of the home, providing a quiet and private space for work or study.One of the highlights of this property is the outdoor living space, which includes a beautiful pool and patio area that overlooks the golf course. This area is perfect for entertaining guests, hosting barbecues, or simply relaxing with family and friends. The property also has a two-car garage and plenty of storage space throughout the home. Overall, this three bedroom, 2.5 bath pool home with an office is an ideal property for anyone looking for a spacious, comfortable home in a fabulous location.Roof & Ac replaced 11/2014, Hot Water Heater 2015. 24 hour notice for showing appointments please.
Location
State FL
County Volusia
Community Debary Plantation Unit 14
Zoning RESIDENTIAL
Rooms
Other Rooms Breakfast Room Separate, Den/Library/Office, Family Room, Formal Dining Room Separate, Great Room, Inside Utility
Interior
Interior Features Built-in Features, Ceiling Fans(s), Crown Molding, High Ceilings, Kitchen/Family Room Combo, Living Room/Dining Room Combo, Master Bedroom Main Floor, Open Floorplan, Solid Surface Counters, Split Bedroom, Stone Counters, Thermostat, Tray Ceiling(s), Walk-In Closet(s)
Heating Central, Electric
Cooling Central Air
Flooring Carpet, Vinyl
Furnishings Unfurnished
Fireplace false
Appliance Built-In Oven, Cooktop, Dishwasher, Disposal, Dryer, Electric Water Heater, Microwave, Refrigerator, Washer, Water Softener
Laundry Inside, Laundry Room
Exterior
Exterior Feature Irrigation System, Rain Gutters, Sidewalk, Sliding Doors
Garage Driveway, Garage Door Opener, Garage Faces Side, Oversized
Garage Spaces 2.0
Pool Gunite, In Ground, Lighting, Pool Sweep, Screen Enclosure, Tile
Community Features Golf Carts OK, Golf, Playground, Sidewalks
Utilities Available BB/HS Internet Available, Cable Available, Electricity Connected, Natural Gas Available, Phone Available, Public, Sprinkler Recycled, Street Lights, Water Connected
Amenities Available Fence Restrictions, Fitness Center, Golf Course, Playground, Pool, Security, Tennis Court(s)
Waterfront false
View Pool, Trees/Woods
Roof Type Shingle
Parking Type Driveway, Garage Door Opener, Garage Faces Side, Oversized
Attached Garage true
Garage true
Private Pool Yes
Building
Lot Description City Limits, Level, On Golf Course, Sidewalk, Paved
Entry Level One
Foundation Slab
Lot Size Range 1/4 to less than 1/2
Sewer Public Sewer
Water Public
Structure Type Block, Stucco
New Construction false
Others
Pets Allowed Yes
HOA Fee Include Maintenance Grounds
Senior Community No
Ownership Fee Simple
Monthly Total Fees $55
Acceptable Financing Cash, Conventional
Membership Fee Required Required
Listing Terms Cash, Conventional
Special Listing Condition None
Read Less
Want to know what your home might be worth? Contact us for a FREE valuation!

Our team is ready to help you sell your home for the highest possible price ASAP

© 2024 My Florida Regional MLS DBA Stellar MLS. All Rights Reserved.
Bought with RE/MAX CENTRAL REALTY

GET MORE INFORMATION





