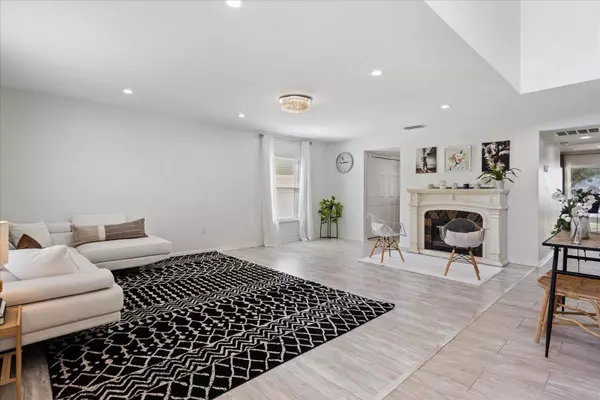$375,000
$375,000
For more information regarding the value of a property, please contact us for a free consultation.
106 HENDRIX CIR Dundee, FL 33838
4 Beds
4 Baths
3,140 SqFt
Key Details
Sold Price $375,000
Property Type Single Family Home
Sub Type Single Family Residence
Listing Status Sold
Purchase Type For Sale
Square Footage 3,140 sqft
Price per Sqft $119
Subdivision Ridge Dundee
MLS Listing ID O6111294
Sold Date 06/28/23
Bedrooms 4
Full Baths 3
Half Baths 1
Construction Status Financing,Inspections
HOA Fees $33/ann
HOA Y/N Yes
Originating Board Stellar MLS
Year Built 2006
Annual Tax Amount $4,087
Lot Size 7,405 Sqft
Acres 0.17
Property Description
Nestled in the heart of Dundee awaits your beautifully renovated hidden gem. Spanning over 3,000 square feet of living space and boasting over $30K in luxurious upgrades, this Winchester model by Maronda Homes offers a remarkable living experience. Step inside and be greeted by high ceilings and a stunning entryway that leads you to the elegant formal living room. The chef's kitchen, professionally designed for your convenience, features a high-end smart refrigerator, granite countertops, a state-of-the-art electric range, a convenient walk-in pantry, and lustrous lighting. The kitchen seamlessly opens to the family and dining space, creating a harmonious atmosphere for both relaxation and entertainment. On the first floor, you'll also discover a guest half bathroom and ample storage options for your convenience. As you journey to the second floor, you'll be captivated by the original hardwood stairs, beautifully stained to enhance the home's aesthetic appeal. The abundance of natural sunlight pouring through the gorgeous arched glass window creates an inviting ambiance throughout. The spacious owner’s suite features double walk-in closets, a soothing garden tub for those well-deserved moments of relaxation, and a separate shower. Additionally, the second floor offers a second owner's bedroom with an en-suite bathroom, two generously sized bedrooms, and a guest bathroom. This home boasts a versatile loft that can be transformed into a workspace, media room, or study area, allowing you to personalize the space to suit your lifestyle. Step outside and discover the covered porch and fenced-in backyard, providing ample room for outdoor enjoyment as well as a massive driveway leading up to the home for plenty of guest parking. Conveniently located just minutes away from shopping centers, diverse dining options, and scenic bike paths, this home also offers easy access to renowned attractions such as the historic Bok Tower Gardens and LEGOLAND®. All of this located within a 20-minute drive!
Location
State FL
County Polk
Community Ridge Dundee
Zoning PUD
Rooms
Other Rooms Den/Library/Office, Family Room, Formal Living Room Separate, Inside Utility, Storage Rooms
Interior
Interior Features Built-in Features, Ceiling Fans(s), Dry Bar, Eat-in Kitchen, High Ceilings, Kitchen/Family Room Combo, Living Room/Dining Room Combo, Master Bedroom Upstairs, Open Floorplan, Split Bedroom, Stone Counters, Thermostat, Vaulted Ceiling(s), Walk-In Closet(s)
Heating Central
Cooling Central Air
Flooring Laminate, Tile, Vinyl
Fireplaces Type Electric, Family Room
Furnishings Unfurnished
Fireplace true
Appliance Dishwasher, Electric Water Heater, Microwave, Range, Refrigerator
Laundry Laundry Closet
Exterior
Exterior Feature Lighting, Private Mailbox, Rain Gutters, Sidewalk, Sliding Doors
Garage Driveway, Garage Door Opener
Garage Spaces 2.0
Fence Vinyl
Utilities Available BB/HS Internet Available, Cable Connected, Electricity Connected, Public, Sewer Connected, Street Lights, Water Connected
Waterfront false
View Trees/Woods
Roof Type Shingle
Parking Type Driveway, Garage Door Opener
Attached Garage true
Garage true
Private Pool No
Building
Lot Description Cul-De-Sac, City Limits, Landscaped, Sidewalk
Story 2
Entry Level Two
Foundation Slab
Lot Size Range 0 to less than 1/4
Sewer Public Sewer
Water Public
Architectural Style Traditional
Structure Type Block, Stucco
New Construction false
Construction Status Financing,Inspections
Schools
Elementary Schools Sandhill Elem
Middle Schools Lake Marion Creek Middle
High Schools Haines City Senior High
Others
Pets Allowed Breed Restrictions
Senior Community No
Ownership Fee Simple
Monthly Total Fees $33
Acceptable Financing Cash, Conventional
Membership Fee Required Required
Listing Terms Cash, Conventional
Special Listing Condition None
Read Less
Want to know what your home might be worth? Contact us for a FREE valuation!

Our team is ready to help you sell your home for the highest possible price ASAP

© 2024 My Florida Regional MLS DBA Stellar MLS. All Rights Reserved.
Bought with DALTON WADE INC

GET MORE INFORMATION





