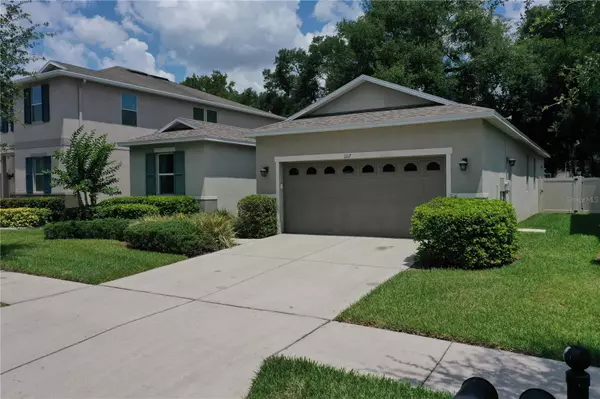$380,000
$384,000
1.0%For more information regarding the value of a property, please contact us for a free consultation.
1117 CANYON OAKS DR Brandon, FL 33510
3 Beds
2 Baths
1,880 SqFt
Key Details
Sold Price $380,000
Property Type Single Family Home
Sub Type Single Family Residence
Listing Status Sold
Purchase Type For Sale
Square Footage 1,880 sqft
Price per Sqft $202
Subdivision Emerald Oaks
MLS Listing ID T3446788
Sold Date 06/30/23
Bedrooms 3
Full Baths 2
Construction Status Appraisal,Financing,Inspections
HOA Fees $70/qua
HOA Y/N Yes
Originating Board Stellar MLS
Year Built 2013
Annual Tax Amount $4,956
Lot Size 6,098 Sqft
Acres 0.14
Lot Dimensions 51.88x119
Property Description
Located on the North side of Emerald Oaks, on a cul de sac, this wonderful single-story home is waiting for the perfect buyer...You! Upon entrance of the home, the foyer provides access to the 2 spare bedrooms that share & are splitby a full bathroom. The front spare bedroom offers plenty of light throughout the duration of the day while having a built-in closet system. The 2nd spare bedroom is split from the 1st by a full bathroom featuring a tub with shower, exhaust fan, granite counters & tile flooring, while itself having a closet & ceiling fan. Delving deeper & to the right of the home, you'll come across the utility room with access to the 2 car garage & a small linen closet. The owner's suite is next having two windows for light, carpet, a private en suite & an oversized walk-in closet. The private en suite has a tub with shower, exhaust, tile flooring, a large granite countertop & a nook for an armoire or stand-alone vanity. Heading deeper into the home, from the Owner's Suite, you'll be greeted by the formal dining area with recessed lighting & an open wall that allows conversation from the living room or a view of the television. Walking past the dining, towards the living room, you'll notice an apt amount of space as well as a nice relationship with the kitchen. The kitchen offers an eat-in area, recessed lighting, an island, granite counters, a window & a walk-in style closet pantry. Heading into the backyard from the sliders that are located near the kitchen, you'll find the backyard. The backyard is fully fenced in with a PVC privacy fence & is large enough for 1 or 2 dogs to get their exercise. The community offers a playground that is located on the south side of the community.
Location
State FL
County Hillsborough
Community Emerald Oaks
Zoning PD
Interior
Interior Features Built-in Features, Ceiling Fans(s), Eat-in Kitchen, Kitchen/Family Room Combo, Solid Wood Cabinets, Stone Counters, Tray Ceiling(s), Walk-In Closet(s)
Heating Central, Electric
Cooling Central Air
Flooring Carpet, Tile
Fireplace false
Appliance Cooktop, Dishwasher, Disposal, Dryer, Electric Water Heater, Refrigerator, Washer
Laundry Laundry Room
Exterior
Exterior Feature Irrigation System, Lighting, Sidewalk, Sliding Doors
Garage Spaces 2.0
Fence Vinyl
Community Features Playground
Utilities Available Other
Waterfront false
Roof Type Shingle
Attached Garage true
Garage true
Private Pool No
Building
Story 1
Entry Level One
Foundation Block
Lot Size Range 0 to less than 1/4
Builder Name KB Homes
Sewer Public Sewer
Water Public
Structure Type Block, Stucco
New Construction false
Construction Status Appraisal,Financing,Inspections
Schools
Elementary Schools Colson-Hb
Middle Schools Burnett-Hb
High Schools Armwood-Hb
Others
Pets Allowed Breed Restrictions, Yes
Senior Community No
Ownership Fee Simple
Monthly Total Fees $70
Acceptable Financing Cash, Conventional, FHA, VA Loan
Membership Fee Required Required
Listing Terms Cash, Conventional, FHA, VA Loan
Special Listing Condition None
Read Less
Want to know what your home might be worth? Contact us for a FREE valuation!

Our team is ready to help you sell your home for the highest possible price ASAP

© 2024 My Florida Regional MLS DBA Stellar MLS. All Rights Reserved.
Bought with ALIGN RIGHT REALTY SUNCOAST

GET MORE INFORMATION





