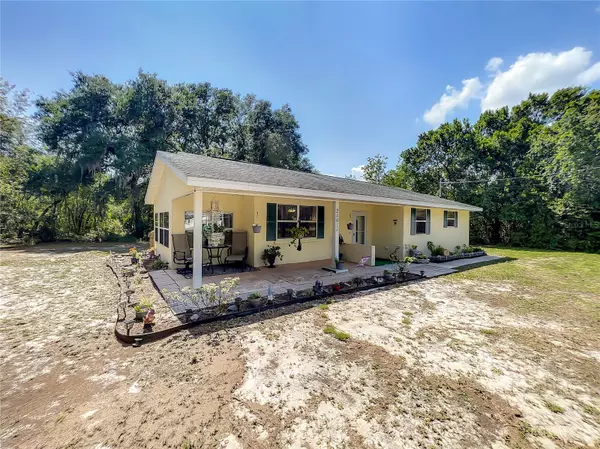$255,000
$250,000
2.0%For more information regarding the value of a property, please contact us for a free consultation.
25612 FISHERMANS RD Paisley, FL 32767
2 Beds
1 Bath
1,272 SqFt
Key Details
Sold Price $255,000
Property Type Single Family Home
Sub Type Single Family Residence
Listing Status Sold
Purchase Type For Sale
Square Footage 1,272 sqft
Price per Sqft $200
Subdivision Blue Lake Ridge
MLS Listing ID O6105325
Sold Date 07/07/23
Bedrooms 2
Full Baths 1
HOA Y/N No
Originating Board Stellar MLS
Year Built 1965
Annual Tax Amount $976
Lot Size 0.550 Acres
Acres 0.55
Lot Dimensions 130x185
Property Description
One or more photo(s) has been virtually staged. Welcome to this charming and cozy 2-bedroom, 1-bathroom home that backs up to a serene pond and is across from Lake Lulu. As you enter the home, you'll immediately notice the open-concept floor plan that creates a bright and spacious feel.
The living area is perfect for entertaining. The kitchen is spacious and is equipped with an island and ample counter space, with plenty of storage for all your cooking needs. The dining area is conveniently located adjacent to the kitchen, making it easy to host dinner parties and social gatherings.
Both bedrooms are spacious and provide comfortable accommodations. The bathroom is situated in between both bedrooms with a shower/tub combo, sink, and toilet. The laundry area is situated in the bathroom.
The home sits on just over half an acre of property and the highlight of this home is its location near a tranquil pond and lake, where you can enjoy boating, fishing, or simply taking in the stunning views. This home is perfect for anyone looking to enjoy the peaceful and relaxed lifestyle of rural Florida which is near the Ocala Forest while still being within a reasonable distance to major cities like Orlando and Daytona Beach. Don't miss your chance to make this charming home yours!
Location
State FL
County Lake
Community Blue Lake Ridge
Zoning A
Interior
Interior Features Ceiling Fans(s), Eat-in Kitchen, Kitchen/Family Room Combo, Living Room/Dining Room Combo, Master Bedroom Main Floor, Open Floorplan, Window Treatments
Heating Central
Cooling Central Air
Flooring Carpet, Tile
Fireplace false
Appliance Dishwasher, Disposal, Dryer, Microwave, Range, Refrigerator, Washer
Exterior
Exterior Feature Dog Run, Private Mailbox, Sliding Doors, Storage
Utilities Available Cable Available, Electricity Available
Roof Type Shingle
Garage false
Private Pool No
Building
Story 1
Entry Level One
Foundation Slab
Lot Size Range 1/2 to less than 1
Sewer Septic Tank
Water Well
Structure Type Block, Stucco
New Construction false
Others
Senior Community No
Ownership Fee Simple
Acceptable Financing Cash, Conventional, FHA, USDA Loan, VA Loan
Listing Terms Cash, Conventional, FHA, USDA Loan, VA Loan
Special Listing Condition None
Read Less
Want to know what your home might be worth? Contact us for a FREE valuation!

Our team is ready to help you sell your home for the highest possible price ASAP

© 2025 My Florida Regional MLS DBA Stellar MLS. All Rights Reserved.
Bought with SOUTHERN EXCLUSIVE REALTY CORP
GET MORE INFORMATION





