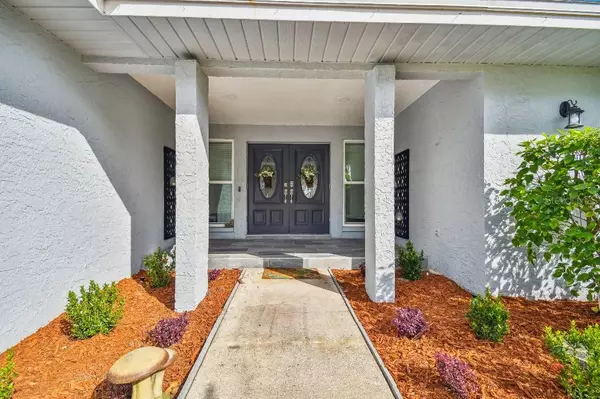$920,000
$959,900
4.2%For more information regarding the value of a property, please contact us for a free consultation.
3131 GLENEAGLES DR E Clearwater, FL 33761
4 Beds
3 Baths
3,252 SqFt
Key Details
Sold Price $920,000
Property Type Single Family Home
Sub Type Single Family Residence
Listing Status Sold
Purchase Type For Sale
Square Footage 3,252 sqft
Price per Sqft $282
Subdivision Clubhouse Estates Of Countryside
MLS Listing ID T3426038
Sold Date 07/10/23
Bedrooms 4
Full Baths 3
Construction Status Inspections
HOA Fees $2/ann
HOA Y/N Yes
Originating Board Stellar MLS
Year Built 1979
Annual Tax Amount $8,181
Lot Size 0.350 Acres
Acres 0.35
Property Description
Beautiful Countryside Executive home on the Countryside Country Club, Bayhead Course's 2nd Tee! Beautiful fully renovated kitchen 2021, white quartz countertops, all new stainless appliances, huge center island and large pantry closet. Formal living room and dining room. Spacious family room with wood burning fireplace and a wet bar with wine fridge. Office/den can easily be converted to a 5th bedroom. New tile floors throughout the entire home. Master bath has a luxurious soaker tub, double sinks and 2 walk-in closets with closet systems and a linen closet. Oversized laundry room with front loading washer/dryer. Closets, Closets, and more closet - X-Large storage closet for your holiday treasures; each bedroom has a large closet with a closet system. New Roof 2021, AC 2021, Electrical Panel 2020, Pool Pump 2021. Beautiful large outdoor living space with pool and paver lanai, and sun deck, you can enjoy spectacular sunrises and see the occasional shuttle launch and watch the big game while swimming in the pool. Exterior freshly painted and landscaped. For the golfers, join Countryside Country Club and enjoy the (3) 9 hole courses along with 14 lighted tennis courts, and all the amenities the clubhouse offers. Close proximity to restaurants, shopping, parks and the extended Pinellas Trail, and a short drive to Tampa Int'l Airport and St Pete/Clearwater Airport as well as our beautiful Gulf beaches! Great School District. This is the perfect home, the only thing missing is you!
Location
State FL
County Pinellas
Community Clubhouse Estates Of Countryside
Direction E
Rooms
Other Rooms Attic, Den/Library/Office, Family Room, Formal Dining Room Separate, Formal Living Room Separate, Storage Rooms
Interior
Interior Features Ceiling Fans(s), Eat-in Kitchen, Kitchen/Family Room Combo, Master Bedroom Main Floor, Open Floorplan, Solid Surface Counters, Split Bedroom, Stone Counters, Thermostat, Walk-In Closet(s), Wet Bar, Window Treatments
Heating Central, Electric
Cooling Central Air, Humidity Control
Flooring Tile
Fireplaces Type Family Room, Wood Burning
Furnishings Unfurnished
Fireplace true
Appliance Bar Fridge, Dishwasher, Disposal, Dryer, Electric Water Heater, Exhaust Fan, Ice Maker, Microwave, Range, Range Hood, Refrigerator, Washer, Wine Refrigerator
Laundry Laundry Room
Exterior
Exterior Feature Irrigation System, Sliding Doors
Parking Features Driveway, Garage Door Opener
Garage Spaces 3.0
Pool In Ground, Pool Sweep, Self Cleaning
Community Features Deed Restrictions, No Truck/RV/Motorcycle Parking, Sidewalks
Utilities Available Cable Available, Electricity Available, Electricity Connected, Fire Hydrant, Public, Sewer Available, Sewer Connected, Sprinkler Well, Street Lights, Underground Utilities, Water Available
View Golf Course
Roof Type Shingle
Porch Covered, Front Porch, Screened
Attached Garage true
Garage true
Private Pool Yes
Building
Lot Description City Limits, In County, Near Golf Course, On Golf Course, Sidewalk, Paved
Entry Level One
Foundation Slab
Lot Size Range 1/4 to less than 1/2
Sewer Public Sewer
Water Well
Structure Type Block
New Construction false
Construction Status Inspections
Others
Pets Allowed Yes
HOA Fee Include None
Senior Community No
Pet Size Extra Large (101+ Lbs.)
Ownership Fee Simple
Monthly Total Fees $2
Acceptable Financing Cash, Conventional, FHA, VA Loan
Membership Fee Required Required
Listing Terms Cash, Conventional, FHA, VA Loan
Num of Pet 10+
Special Listing Condition None
Read Less
Want to know what your home might be worth? Contact us for a FREE valuation!

Our team is ready to help you sell your home for the highest possible price ASAP

© 2025 My Florida Regional MLS DBA Stellar MLS. All Rights Reserved.
Bought with SMITH & ASSOCIATES REAL ESTATE
GET MORE INFORMATION





