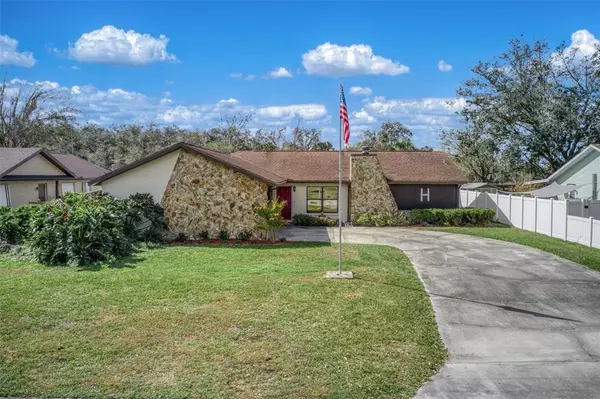$323,000
$325,000
0.6%For more information regarding the value of a property, please contact us for a free consultation.
5325 RIVERWAY DR Sebring, FL 33875
3 Beds
2 Baths
1,633 SqFt
Key Details
Sold Price $323,000
Property Type Single Family Home
Sub Type Single Family Residence
Listing Status Sold
Purchase Type For Sale
Square Footage 1,633 sqft
Price per Sqft $197
Subdivision Sebring Lakes B
MLS Listing ID P4924376
Sold Date 07/17/23
Bedrooms 3
Full Baths 2
HOA Y/N No
Originating Board Stellar MLS
Year Built 1979
Annual Tax Amount $1,411
Lot Size 9,147 Sqft
Acres 0.21
Lot Dimensions 80x115
Property Description
***BACK ON MARKET, Sellers Motivated.***
IF YOU THOUGHT YOU MISSED IT, HERE IT IS! Fall in love with this 3 Bed/2 Bath/2 Car Garage Canal Front Pool Home! Step into this Beautiful Home with lots of Vintage Custom touches. Starting with your Living Room complete with a Fireplace that isn't just for show. One of the first things you notice is the beautiful Custom Crown Molding that encompasses the home. Moving through to the Master Bedroom's French Doors with Custom Framing revealing the Large Master Suite. Check out the Open entrance to the Bathroom displaying a beautiful custom vanity followed by the separate toilet/stand up shower combo. Moving on to the Dining area complete with a Bay Window overlooking the pool/garden area. Directly adjacent is your Kitchen complete with granite countertops and a "Built-In" setup for the Refrigerator and Pantry. Continuing on to the second common space you flow right into the guest area of this split floorplan. One of the secondary rooms features sliding glass doors out to the Covered Lanai. Now We enter the Pool Area. Perfect for entertaining, grilling, swimming, you name it! Even for the cooler months as it is heated. Be enamored by the beautiful view of the Garden complete with a variety of plants such as roses, hibiscus, etc. As well as the Gazebo complete with rockers and camp style dining table. Not to mention the Fishing Dock where many species of fish swim down from lake Josephine. One of the best things about this neighborhood is the friendly neighbors that would help you out at the drop of a dime should you need it. Swing by and take a peak at this serene home before its gone!!!
Location
State FL
County Highlands
Community Sebring Lakes B
Zoning R1
Interior
Interior Features Ceiling Fans(s), Coffered Ceiling(s), Crown Molding, High Ceilings, Kitchen/Family Room Combo, Master Bedroom Main Floor, Split Bedroom, Walk-In Closet(s)
Heating Central
Cooling Central Air
Flooring Carpet, Ceramic Tile, Laminate
Fireplace true
Appliance Dryer, Electric Water Heater, Microwave, Range, Refrigerator, Washer
Exterior
Exterior Feature Garden
Garage Spaces 2.0
Pool Heated, In Ground, Pool Sweep, Solar Heat
Community Features Fishing
Utilities Available BB/HS Internet Available, Cable Available, Electricity Available, Electricity Connected, Phone Available, Private, Sewer Available, Water Available
Waterfront Description Canal - Brackish, Canal - Freshwater
View Y/N 1
Water Access 1
Water Access Desc Canal - Brackish,Canal - Freshwater,Lake,Lake - Chain of Lakes
View Pool, Water
Roof Type Shingle
Attached Garage true
Garage true
Private Pool Yes
Building
Story 1
Entry Level One
Foundation Slab
Lot Size Range 0 to less than 1/4
Sewer Septic Tank
Water Public, Well
Structure Type Concrete, Stucco
New Construction false
Others
Pets Allowed Yes
Senior Community No
Ownership Fee Simple
Acceptable Financing Cash, Conventional
Listing Terms Cash, Conventional
Special Listing Condition None
Read Less
Want to know what your home might be worth? Contact us for a FREE valuation!

Our team is ready to help you sell your home for the highest possible price ASAP

© 2025 My Florida Regional MLS DBA Stellar MLS. All Rights Reserved.
Bought with EXP REALTY LLC
GET MORE INFORMATION





