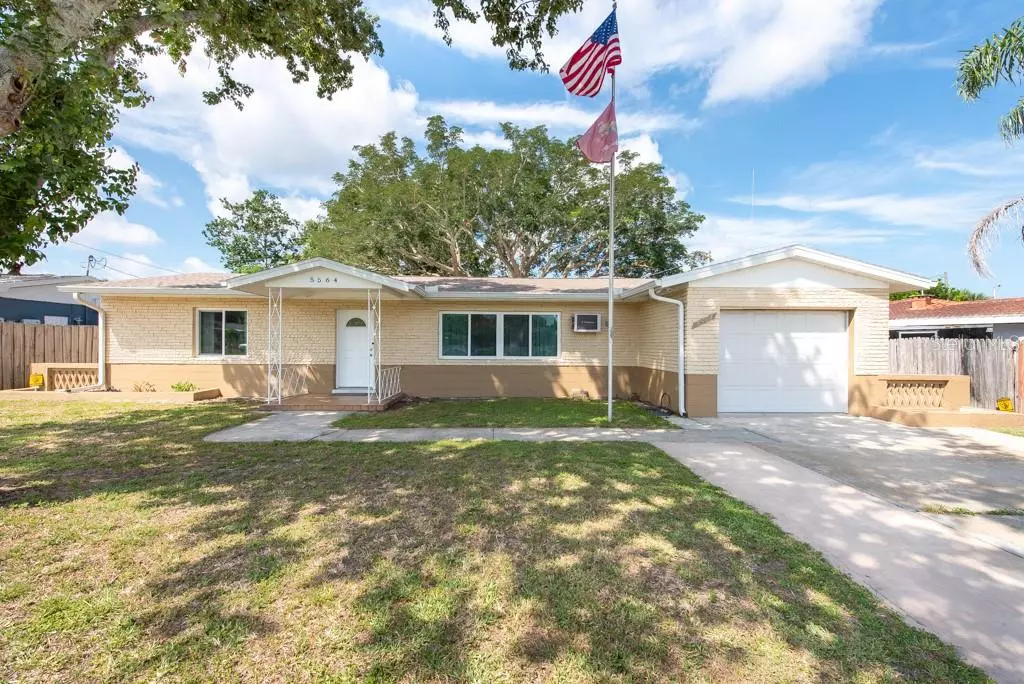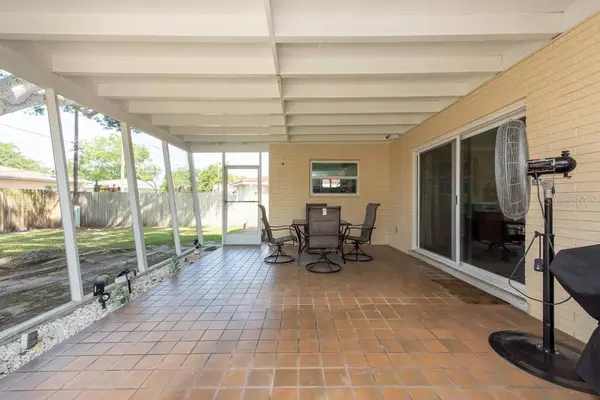$335,000
$350,000
4.3%For more information regarding the value of a property, please contact us for a free consultation.
5564 49TH AVE N Kenneth City, FL 33709
3 Beds
2 Baths
1,340 SqFt
Key Details
Sold Price $335,000
Property Type Single Family Home
Sub Type Single Family Residence
Listing Status Sold
Purchase Type For Sale
Square Footage 1,340 sqft
Price per Sqft $250
Subdivision Kenneth City Unit 1 Rev
MLS Listing ID T3452367
Sold Date 07/20/23
Bedrooms 3
Full Baths 2
Construction Status No Contingency
HOA Y/N No
Originating Board Stellar MLS
Year Built 1956
Annual Tax Amount $577
Lot Size 7,405 Sqft
Acres 0.17
Lot Dimensions 72x105
Property Description
Make this dream home your reality! Welcome to your perfect starter home in the charming neighborhood of Kenneth City! This beautifully maintained home is sure to capture your heart with its fresh interior and exterior paint, giving it a modern and inviting ambiance. Step inside this delightful 3-bedroom, 2-bathroom home and be captivated by the timeless beauty of terrazzo flooring, which flows gracefully throughout the entire house. The split floor plan provides an ideal layout, ensuring privacy and convenience for all family members. The impact windows provide peace of mind and protection during stormy weather. The updated guest bathroom adds a modern touch, ensuring your guests feel pampered and comfortable. Step outside onto the screened patio and envision yourself enjoying peaceful evenings or entertaining friends and family in this delightful space. This home is not only aesthetically pleasing but also boasts practical upgrades. The roof was replaced just one year ago, ensuring years of worry-free living. The AC wall units provide efficient cooling, allowing you to tailor the climate to your preferences. The fenced back yard offers a private oasis, perfect for gardening, relaxation, or playtime with your furry friends. Location is key, and this property offers the best of both worlds. Situated approximately 15 minutes from world-class beaches, you'll have easy access to sun, sand, and breathtaking coastal views. Additionally, trendy downtown St. Pete is just a short 15-minute drive away, offering an array of dining, shopping, and entertainment options. Convenience is at your fingertips, with restaurants, schools, gyms, and more just a few minutes away. Whether you're seeking a delicious meal, a top-notch education, or a place to stay fit and healthy, everything you need is within reach. Don't miss out on this fantastic opportunity to own a move-in-ready home. The combination of the fresh updates, desirable features, and unbeatable location makes this property an irresistible choice for first-time buyers or those looking to downsize. Contact us today to schedule a private tour. Act fast, as opportunities like this don't last long!
Location
State FL
County Pinellas
Community Kenneth City Unit 1 Rev
Direction N
Rooms
Other Rooms Attic
Interior
Interior Features Built-in Features, Ceiling Fans(s), Solid Wood Cabinets, Split Bedroom
Heating Wall Units / Window Unit
Cooling Wall/Window Unit(s)
Flooring Terrazzo
Fireplaces Type Decorative, Living Room, Non Wood Burning
Fireplace true
Appliance Built-In Oven, Cooktop, Dishwasher, Electric Water Heater, Ice Maker, Refrigerator
Laundry In Garage
Exterior
Exterior Feature Rain Gutters, Sliding Doors, Storage
Parking Features Driveway, Garage Door Opener
Garage Spaces 1.0
Fence Fenced
Utilities Available Cable Available, Electricity Available, Fiber Optics, Public, Sewer Available
Roof Type Shingle
Porch Enclosed, Patio, Screened
Attached Garage true
Garage true
Private Pool No
Building
Story 1
Entry Level One
Foundation Slab
Lot Size Range 0 to less than 1/4
Sewer Public Sewer
Water Public
Structure Type Block, Concrete
New Construction false
Construction Status No Contingency
Schools
Elementary Schools Blanton Elementary-Pn
Middle Schools Tyrone Middle-Pn
High Schools Dixie Hollins High-Pn
Others
Pets Allowed Yes
Senior Community No
Ownership Fee Simple
Acceptable Financing Cash, Conventional, FHA, VA Loan
Listing Terms Cash, Conventional, FHA, VA Loan
Special Listing Condition None
Read Less
Want to know what your home might be worth? Contact us for a FREE valuation!

Our team is ready to help you sell your home for the highest possible price ASAP

© 2025 My Florida Regional MLS DBA Stellar MLS. All Rights Reserved.
Bought with CORCORAN DWELLINGS
GET MORE INFORMATION





