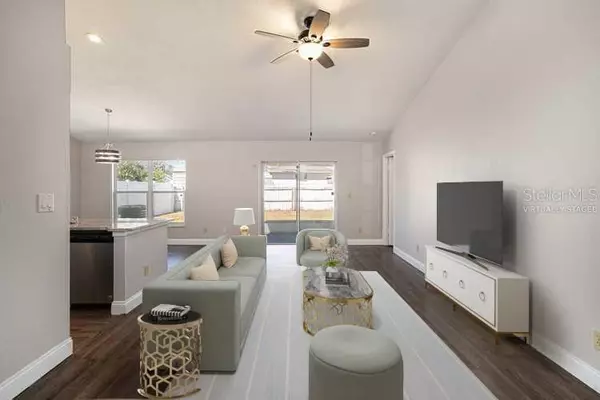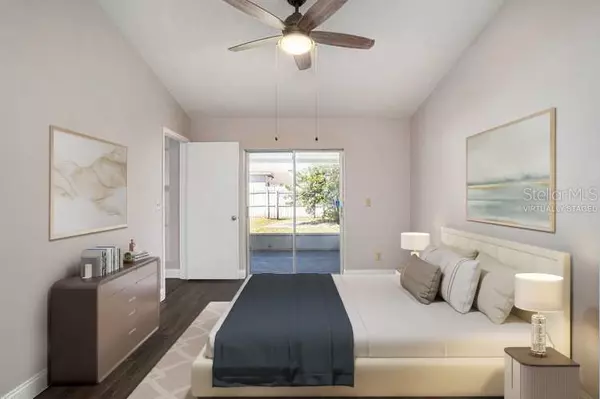$360,000
$360,000
For more information regarding the value of a property, please contact us for a free consultation.
1808 TARAH TRACE DR Brandon, FL 33510
3 Beds
2 Baths
1,362 SqFt
Key Details
Sold Price $360,000
Property Type Single Family Home
Sub Type Single Family Residence
Listing Status Sold
Purchase Type For Sale
Square Footage 1,362 sqft
Price per Sqft $264
Subdivision Brandon Traces
MLS Listing ID O6067056
Sold Date 07/24/23
Bedrooms 3
Full Baths 2
Construction Status Appraisal,Financing,Inspections
HOA Y/N No
Originating Board Stellar MLS
Year Built 1987
Annual Tax Amount $3,149
Lot Size 5,662 Sqft
Acres 0.13
Property Description
Come see this charming home now on the market! Enjoy preparing meals in this impressive kitchen equipped with ample cabinetry for storage, a stylish backsplash, generous updated counter space, a center island as well as view of the open backyard. Easily flow from room to room with this great floor plan. The main bedroom and bathroom give you the perfect space for everyday living. Head to the fenced-in backyard for the perfect private area to enjoy the outdoors. Don't miss this incredible opportunity!
Location
State FL
County Hillsborough
Community Brandon Traces
Zoning PD
Interior
Interior Features Master Bedroom Main Floor, Other, Stone Counters
Heating Electric
Cooling Central Air
Flooring Vinyl, Wood
Fireplace false
Appliance Electric Water Heater, Microwave, Other
Exterior
Exterior Feature Other
Garage Spaces 2.0
Community Features None
Utilities Available Electricity Available, Water Available
Roof Type Other
Attached Garage true
Garage true
Private Pool No
Building
Entry Level One
Foundation Slab
Lot Size Range 0 to less than 1/4
Sewer Public Sewer
Water Public
Structure Type Stucco
New Construction false
Construction Status Appraisal,Financing,Inspections
Schools
Elementary Schools Schmidt-Hb
Middle Schools Mclane-Hb
High Schools Armwood-Hb
Others
Pets Allowed Yes
Senior Community No
Ownership Fee Simple
Acceptable Financing Cash, Conventional, FHA, VA Loan
Listing Terms Cash, Conventional, FHA, VA Loan
Special Listing Condition None
Read Less
Want to know what your home might be worth? Contact us for a FREE valuation!

Our team is ready to help you sell your home for the highest possible price ASAP

© 2025 My Florida Regional MLS DBA Stellar MLS. All Rights Reserved.
Bought with AGILE GROUP REALTY
GET MORE INFORMATION





