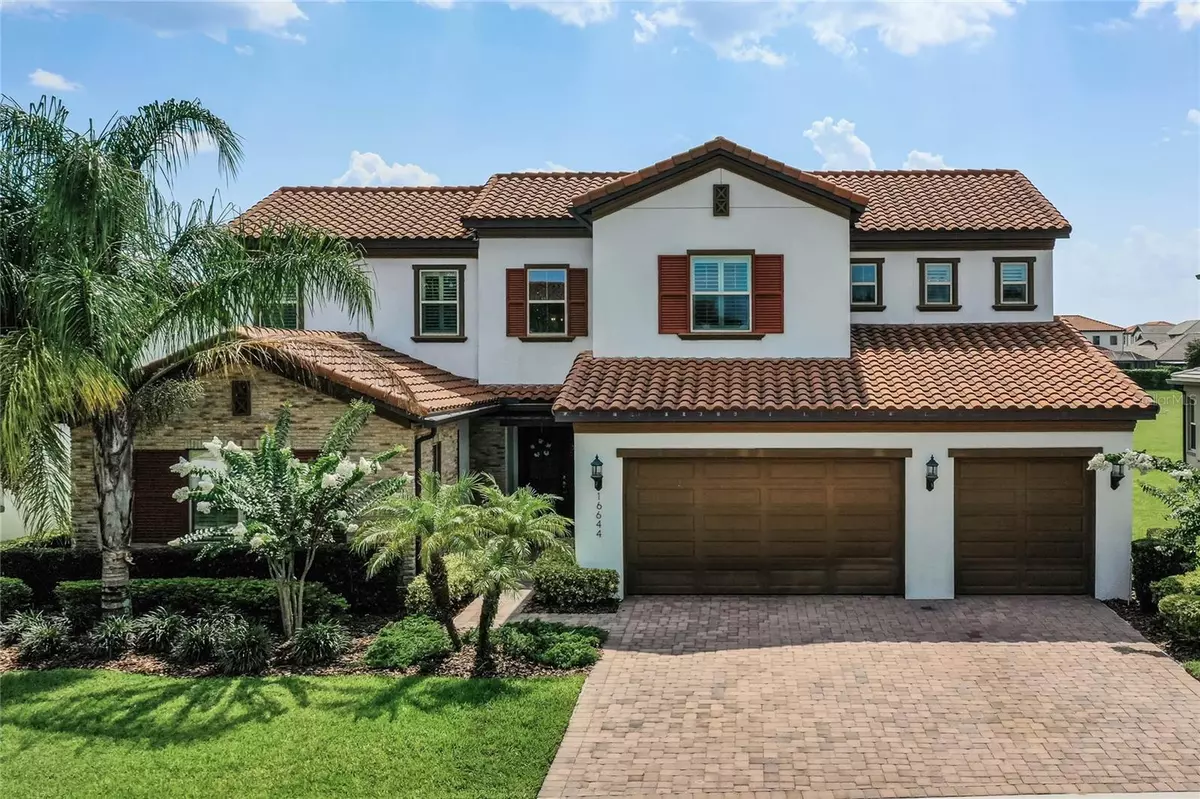$1,071,000
$1,050,000
2.0%For more information regarding the value of a property, please contact us for a free consultation.
16644 HARBOR SAIL WAY Winter Garden, FL 34787
4 Beds
4 Baths
3,717 SqFt
Key Details
Sold Price $1,071,000
Property Type Single Family Home
Sub Type Single Family Residence
Listing Status Sold
Purchase Type For Sale
Square Footage 3,717 sqft
Price per Sqft $288
Subdivision Waterside/Johns Lake Ph 1
MLS Listing ID O6121923
Sold Date 07/31/23
Bedrooms 4
Full Baths 3
Half Baths 1
Construction Status Financing,Inspections
HOA Fees $152/mo
HOA Y/N Yes
Originating Board Stellar MLS
Year Built 2018
Annual Tax Amount $8,289
Lot Size 9,583 Sqft
Acres 0.22
Property Description
Under contract-accepting backup offers. Located in the sought after gated community of Waterside with no direct rear neighbors situated on a premium lot overlooking the dry retention pond. The Richmond plan by Cal Atlantic is the perfect split level floor plan with dedicated office, downstairs master suite and separate guest room with full private bathroom on the main floor. Brick paver driveway, mature landscaping, 3-car garage and Spanish tile roof greet you upon arrival. Double doors take you through to the grand foyer with 24' ceilings and sightlines of the pool. Large great room with tray ceiling is ideal for entertaining friends and family. The heart of the home is a chefs dream featuring upgraded stainless-steel appliances, 42” upper cabinets, natural gas cooktop with stainless hood vent, glass back splash, built in oven and large kitchen island with pendant lighting. Convenient pass through connecting to the formal dining space with coffered ceiling for those special holiday gatherings. Large master suite with tray ceiling and a spa like master bath featuring his / hers vanities, garden tub, walk in shower, two walk in closets, private water closet and linen closet. Sliding glass doors takes you through to your outdoor oasis with expanded covered lanai, outdoor kitchen pre-plumb, beautiful saltwater pool including pebble tech finish, brand new 3 speed pump, travertine coping with raised spa and automated controls all enclosed in a screened lanai. Enjoy the beautiful sunsets while relaxing with a glass of wine in the spa. Downstairs laundry room featuring 42” upper cabinets and lowers with folding station make laundry a breeze. First floor guest suite is ideal for overnight guests / family. Gorgeous wood stairs take you upstairs to the large loft space, perfect for a second hang out space. An enormous bonus room is ideal for a home theater to enjoy movie night or watch the big game. Two additional good-sized bedrooms and guest bath is perfect for your growing family. This home has endless storage options to keep organized. Many upgrades such as plantation shutters on all windows, 5 ¼” baseboards, luxury vinyl plank flooring in the master, guest bedroom, office, loft, dining space & bonus room. Garage has custom work bench, shelving along with overhead storage racks. The private gated community features a beautiful club house, fitness center, lake front community pool, walking trail, multiple playgrounds and community dock. Close to major roadways such as the 429 and FL Turnpike, an abundance of restaurants, café's, and shopping close by. Zoned for A+ schools K-12, additional private school options giving your kids the best education. 10 minutes from the renowned Winter Garden Historical District, the farmers market and the West Orange Trail. Call today for your private tour.
Location
State FL
County Orange
Community Waterside/Johns Lake Ph 1
Zoning UVPUD
Rooms
Other Rooms Den/Library/Office, Great Room, Inside Utility, Interior In-Law Suite, Loft
Interior
Interior Features Cathedral Ceiling(s), Coffered Ceiling(s), Crown Molding, Eat-in Kitchen, High Ceilings, Living Room/Dining Room Combo, Master Bedroom Main Floor, Open Floorplan, Split Bedroom, Vaulted Ceiling(s), Walk-In Closet(s), Window Treatments
Heating Central
Cooling Central Air
Flooring Tile
Fireplace false
Appliance Cooktop, Dishwasher, Disposal, Gas Water Heater, Microwave, Refrigerator
Laundry Inside, Laundry Room
Exterior
Exterior Feature Irrigation System, Lighting, Sprinkler Metered
Parking Features Driveway, Oversized
Garage Spaces 3.0
Pool Gunite, Heated, In Ground, Lighting, Salt Water, Screen Enclosure
Community Features Clubhouse, Community Mailbox, Deed Restrictions, Fitness Center, Gated Community - No Guard, Golf Carts OK, Irrigation-Reclaimed Water, Lake, Park, Playground, Pool, Sidewalks, Waterfront
Utilities Available Cable Connected, Electricity Connected, Fiber Optics, Natural Gas Connected
Amenities Available Clubhouse, Fitness Center, Gated, Playground, Pool
View Park/Greenbelt
Roof Type Tile
Attached Garage true
Garage true
Private Pool Yes
Building
Lot Description Irregular Lot, Landscaped, Oversized Lot, Sidewalk, Paved
Story 2
Entry Level Two
Foundation Slab
Lot Size Range 0 to less than 1/4
Builder Name Cal Atlantic
Sewer Public Sewer
Water Public
Structure Type Block, Stucco
New Construction false
Construction Status Financing,Inspections
Schools
High Schools West Orange High
Others
Pets Allowed Yes
HOA Fee Include Pool, Maintenance Grounds, Pool, Private Road
Senior Community No
Ownership Fee Simple
Monthly Total Fees $293
Acceptable Financing Cash, Conventional, FHA, VA Loan
Membership Fee Required Required
Listing Terms Cash, Conventional, FHA, VA Loan
Special Listing Condition None
Read Less
Want to know what your home might be worth? Contact us for a FREE valuation!

Our team is ready to help you sell your home for the highest possible price ASAP

© 2025 My Florida Regional MLS DBA Stellar MLS. All Rights Reserved.
Bought with BHHS RESULTS REALTY
GET MORE INFORMATION





