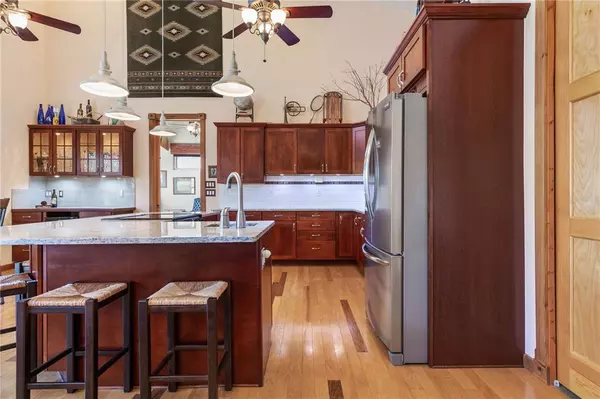$825,000
$849,900
2.9%For more information regarding the value of a property, please contact us for a free consultation.
15 CURTIS CT Palm Coast, FL 32137
3 Beds
4 Baths
2,721 SqFt
Key Details
Sold Price $825,000
Property Type Single Family Home
Sub Type Single Family Residence
Listing Status Sold
Purchase Type For Sale
Square Footage 2,721 sqft
Price per Sqft $303
Subdivision Palm Coast Sec 16
MLS Listing ID FC288754
Sold Date 08/04/23
Bedrooms 3
Full Baths 3
Half Baths 1
HOA Y/N No
Originating Board Stellar MLS
Year Built 2003
Annual Tax Amount $6,043
Lot Size 0.310 Acres
Acres 0.31
Property Description
Custom designed and built one of a kind beautiful and unique cul-de-sac tip lot home in Palm Coast. Enjoy the serenity of Florida living on 180 feet of saltwater canal with preferred southeast rear exposure, perfect for boating and waterfront relaxation. This spacious 2721 square foot home boasts a huge 4 car garage, providing ample room for storage and vehicles. The 3 bedrooms and 3 ½ bathrooms offer plenty of room for family and guests. Recently updated with a New Roof in 2021, A/C in 2019, freshly painted exterior, and updated kitchen in 2022, this home is move-in ready and waiting for you. Enjoy the beauty of engineered oak flooring in the living area and bamboo flooring in the master bedroom. The master bath has a walk-in shower, dual vanities and an oversized closet that also seconds as a safe room. Take in the breathtaking waterfront views from the amazing 12' x 71' back porch, perfect for entertaining, relaxing, and enjoying the beautiful Florida sunrises or evening breezes. Don't miss your chance to own this waterfront oasis! Make sure to watch the walk through video to see this beauty!
This home is built like an industrial building, with poured solid concrete walls extending from the ground to the roof line, designed to exceed the Miami-Dade building code. The home features a storm-shelter safe room, constructed with concrete floor, walls, and ceiling for peace of mind. The home's exterior features include a handset coquina rock sea wall, an enclosed generator that is wired into the house with a sub panel, a stamped oversize concrete driveway (large enough to fit your RV with 30 amp plug, water & sewer), and security lights on all exterior corners of the home. The foundation is constructed with oversized concrete footings, ensuring the structural integrity of the building. The exterior of the home was repainted with elastomeric paint in 2021. Windows are double-pane gas-filled, tinted and impact-resistant. All sliders are 8' high pocket sliders allowing a seamless transition from your home to the resort oasis that is your back porch. The 2-story cantilevered outdoor back porch is ideally positioned for optimal temperatures year-round, allowing you to enjoy your water views regardless of the weather. The south side of home enjoys a walking path with firepit. Outdoor shower and additional storage on northside and a separatly enclosed generator. Room Feature: Linen Closet In Bath (Primary Bedroom).
Location
State FL
County Flagler
Community Palm Coast Sec 16
Zoning SFR-2
Rooms
Other Rooms Den/Library/Office, Family Room, Great Room, Inside Utility, Loft, Media Room, Storage Rooms
Interior
Interior Features Built-in Features, Cathedral Ceiling(s), Ceiling Fans(s), High Ceilings, Living Room/Dining Room Combo, Primary Bedroom Main Floor, Open Floorplan, Skylight(s), Solid Surface Counters, Stone Counters, Vaulted Ceiling(s), Walk-In Closet(s)
Heating Central, Electric, Propane
Cooling Central Air, Mini-Split Unit(s)
Flooring Bamboo, Tile, Wood
Fireplaces Type Family Room, Gas
Fireplace true
Appliance Bar Fridge, Dishwasher, Disposal, Dryer, Electric Water Heater, Microwave, Range, Range Hood, Refrigerator, Washer
Laundry Inside, Laundry Room
Exterior
Exterior Feature Lighting, Other
Garage Spaces 4.0
Utilities Available Cable Available, Propane, Sewer Connected, Sprinkler Well, Water Connected
Waterfront Description Canal - Saltwater
View Y/N 1
Water Access 1
Water Access Desc Canal - Saltwater
View Water
Roof Type Shingle
Porch Covered, Deck, Enclosed, Front Porch, Rear Porch, Screened
Attached Garage true
Garage true
Private Pool No
Building
Lot Description Landscaped, Near Marina, Street Dead-End, Tip Lot
Entry Level Two
Foundation Slab
Lot Size Range 1/4 to less than 1/2
Sewer Public Sewer
Water Public
Architectural Style Contemporary
Structure Type Concrete
New Construction false
Others
Senior Community No
Ownership Fee Simple
Horse Property None
Special Listing Condition None
Read Less
Want to know what your home might be worth? Contact us for a FREE valuation!

Our team is ready to help you sell your home for the highest possible price ASAP

© 2024 My Florida Regional MLS DBA Stellar MLS. All Rights Reserved.
Bought with STELLAR NON-MEMBER OFFICE
GET MORE INFORMATION





