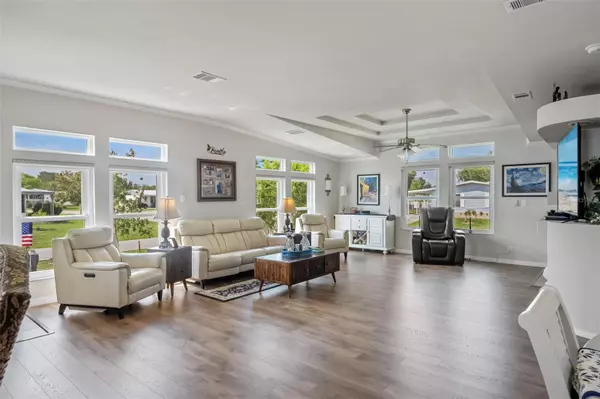$285,000
$289,900
1.7%For more information regarding the value of a property, please contact us for a free consultation.
14378 EVERMORE ST Brooksville, FL 34613
3 Beds
2 Baths
1,842 SqFt
Key Details
Sold Price $285,000
Property Type Single Family Home
Sub Type Modular Home
Listing Status Sold
Purchase Type For Sale
Square Footage 1,842 sqft
Price per Sqft $154
Subdivision Brookridge Comm Unit 2 Repl
MLS Listing ID W7856017
Sold Date 08/23/23
Bedrooms 3
Full Baths 2
HOA Fees $48/mo
HOA Y/N Yes
Originating Board Stellar MLS
Year Built 2005
Annual Tax Amount $1,787
Lot Size 8,712 Sqft
Acres 0.2
Property Description
This home is a Show Stopper! Easily one of the best, if not THE Best Home in Brookridge 55+ guard gated community. Welcome to this magnificent 3-bedroom, 2-bathroom Triple Wide home with a golf cart garage nestled on a fenced corner lot with lots of parking! Don't miss the array of impressive features throughout this home. From the charming front porch to the elegant trey ceilings and crown molding, this residence offers a combination of style and functionality. Situated in a desirable location, this home is perfect for those seeking comfort, convenience, and a touch of luxury.
As you enter the Living room, it is bathed in natural light streaming through the large windows, creating a bright and inviting atmosphere. Built-ins add a touch of sophistication and offer ample storage space.
A row of bar stools line the long breakfast bar separating the living room from the chef's dream kitchen, All the appliances are less than a year old featuring stainless steel appliances, including a refrigerator, mini freezer, stove, and 2 drawer Café dishwasher. The breakfast bar provides a casual dining area, perfect for quick meals or entertaining guests. The highlight of the kitchen is the large walk-in pantry, offering an abundance of storage space for all your culinary needs. The adjacent dining room has a built-in sideboard and adds a sense of comfort and elegance.
Walking through the cased doors into the good sized master suite you will be impressed with the extra-large closet for ample storage. The shower in the master bath has also recently been remodeled. For privacy the two additional guest bedrooms and guest bath are on the other side of the dining area. All bedrooms have walk-in closets.
The interior laundry room is conveniently located, allowing for easy access and efficient laundry routines, with extra storage. Additionally, this home includes a rear golf cart garage, providing extra storage and versatility. Step out onto the screen porch and enjoy the tranquility of the outdoors, while two fenced areas on each side of the property offer privacy and security. All fenced portions of the yard have beautiful astroturf. There is a front and a rear driveway; the rear driveway leads to a 2 car carport. Allowing for ample parking.
Bonus features of this remarkable home include heavy-duty storm doors on the front and side entry, ensuring your home is protected during inclement weather. French interior doors add a touch of elegance and charm, enhancing the overall aesthetic.. Irrigation System. Re-roofed in 2019, A/C 2021, new windows installed 2020 that tilt in making cleaning a breeze.
Don't miss the opportunity to make this exceptional house your new home. Unlike many parks, the land is part of the sale of the home, you own the land! Schedule a viewing today and experience the comfort, style, and convenience it has to offer. Located within minutes of the best shopping Hernando County has to offer.
Location
State FL
County Hernando
Community Brookridge Comm Unit 2 Repl
Zoning PDP(MH)
Interior
Interior Features Ceiling Fans(s), Master Bedroom Main Floor
Heating Electric
Cooling Central Air
Flooring Carpet, Tile, Vinyl
Fireplaces Type Electric
Fireplace true
Appliance Built-In Oven, Dishwasher, Freezer, Microwave, Refrigerator, Wine Refrigerator
Laundry Inside
Exterior
Exterior Feature Sidewalk, Storage
Utilities Available Cable Available, Electricity Available, Sewer Connected
Waterfront false
Roof Type Shingle
Garage false
Private Pool No
Building
Story 1
Entry Level One
Foundation Slab
Lot Size Range 0 to less than 1/4
Sewer Public Sewer
Water Public
Structure Type Vinyl Siding
New Construction false
Schools
Elementary Schools Pine Grove Elementary School
Middle Schools West Hernando Middle School
High Schools Central High School
Others
Pets Allowed Yes
Senior Community Yes
Ownership Fee Simple
Monthly Total Fees $48
Acceptable Financing Cash, Conventional, FHA, USDA Loan, VA Loan
Membership Fee Required Required
Listing Terms Cash, Conventional, FHA, USDA Loan, VA Loan
Special Listing Condition None
Read Less
Want to know what your home might be worth? Contact us for a FREE valuation!

Our team is ready to help you sell your home for the highest possible price ASAP

© 2024 My Florida Regional MLS DBA Stellar MLS. All Rights Reserved.
Bought with STELLAR NON-MEMBER OFFICE

GET MORE INFORMATION





