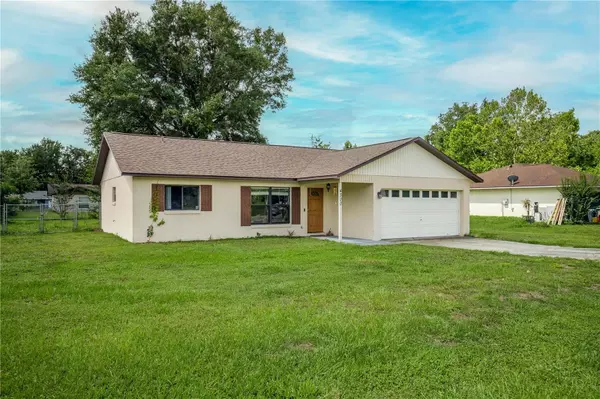$226,000
$229,900
1.7%For more information regarding the value of a property, please contact us for a free consultation.
4300 SE 60TH ST Ocala, FL 34480
3 Beds
2 Baths
1,125 SqFt
Key Details
Sold Price $226,000
Property Type Single Family Home
Sub Type Single Family Residence
Listing Status Sold
Purchase Type For Sale
Square Footage 1,125 sqft
Price per Sqft $200
Subdivision High Pointe
MLS Listing ID OM658642
Sold Date 08/24/23
Bedrooms 3
Full Baths 2
HOA Y/N No
Originating Board Stellar MLS
Year Built 1989
Annual Tax Amount $1,944
Lot Size 10,890 Sqft
Acres 0.25
Property Description
Sellers are motivated! Welcome to your new home sweet home! This 3 bedroom 2 bathroom home is perfectly settled on .25 acres in the subdivision of High Pointe in the highly desired SE Ocala. Walk in to your open living room with exquisite vaulted ceilings. The kitchen and dining area are just steps away and feature a gorgeous subway tile backsplash to compliment the beautiful counter tops. This split floor plan home offers a spacious primary bedroom with its own bathroom and walk in closet. On the other side of the home are two cozy guest bedrooms accompanied by a guest bathroom. The fully fenced in backyard allows for free range of pets and a relaxing area to enjoy time with friends and family. The solar panels were installed in late 2022, adding a lower electric bill to one of the great features of this home. A brand new roof was put on in 2019. Don't miss your chance to view this captivating home!
Location
State FL
County Marion
Community High Pointe
Zoning R1
Interior
Interior Features Ceiling Fans(s), Split Bedroom, Vaulted Ceiling(s), Walk-In Closet(s)
Heating Electric
Cooling Central Air
Flooring Tile, Vinyl
Fireplace false
Appliance Dishwasher, Microwave, Range, Refrigerator
Exterior
Exterior Feature Private Mailbox
Garage Spaces 2.0
Utilities Available Cable Available
Roof Type Shingle
Attached Garage true
Garage true
Private Pool No
Building
Entry Level One
Foundation Slab
Lot Size Range 1/4 to less than 1/2
Sewer Septic Tank
Water Private
Structure Type Block, Stucco
New Construction false
Others
Senior Community No
Ownership Fee Simple
Acceptable Financing Cash, Conventional, FHA, USDA Loan, VA Loan
Listing Terms Cash, Conventional, FHA, USDA Loan, VA Loan
Special Listing Condition None
Read Less
Want to know what your home might be worth? Contact us for a FREE valuation!

Our team is ready to help you sell your home for the highest possible price ASAP

© 2024 My Florida Regional MLS DBA Stellar MLS. All Rights Reserved.
Bought with EVM TOTAL REAL ESTATE SOLUTION

GET MORE INFORMATION





