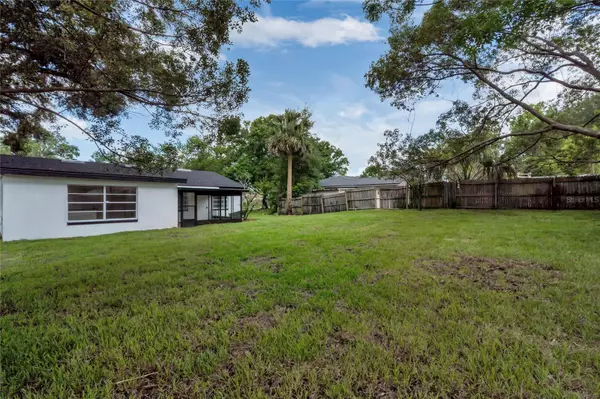$330,000
$335,000
1.5%For more information regarding the value of a property, please contact us for a free consultation.
4505 ORANGEBROOK DR Orlando, FL 32810
2 Beds
2 Baths
1,144 SqFt
Key Details
Sold Price $330,000
Property Type Single Family Home
Sub Type Single Family Residence
Listing Status Sold
Purchase Type For Sale
Square Footage 1,144 sqft
Price per Sqft $288
Subdivision Lakewood Forest
MLS Listing ID O6116467
Sold Date 08/29/23
Bedrooms 2
Full Baths 2
Construction Status Inspections
HOA Y/N No
Originating Board Stellar MLS
Year Built 1980
Annual Tax Amount $2,662
Lot Size 10,454 Sqft
Acres 0.24
Property Description
Welcome to 4505 Orangebrook Drive, a completely renovated ranch-style home conveniently located on the border of Apopka and Maitland.
As you enter the home, you'll notice the new, luxury plank vinyl floors that span the entire property except the wet areas where you will find tile. The open concept layout ensures that the space feels large and welcoming while the kitchen stands out with its modern touches - granite countertops and clean, white shaker cabinets. It's a functional space that's ready for everyday meals or larger gatherings. The home features a new AC system and ducts to keep you comfortable during those hot Florida months. Outside, the new sod and landscaping add to the home's appeal, making it a standout property in the neighborhood. For added peace of mind, we've installed a new roof. This is a home that's ready to withstand the elements. The location is ideal - offering the best of Apopka and Maitland. Whether you're looking for a quiet neighborhood or proximity to local amenities, this home offers both. 4505 Orangebrook Drive isn't just a house; it's a home that's been carefully updated and is ready for its new owners. Come see for yourself and start envisioning your life here.
Location
State FL
County Orange
Community Lakewood Forest
Zoning R-1A
Interior
Interior Features Kitchen/Family Room Combo, Open Floorplan, Solid Wood Cabinets, Stone Counters, Thermostat, Walk-In Closet(s)
Heating Central, Electric
Cooling Central Air
Flooring Tile, Vinyl
Fireplace false
Appliance Dishwasher, Disposal, Microwave, Range, Refrigerator
Exterior
Exterior Feature Sprinkler Metered
Garage Spaces 2.0
Utilities Available Cable Available, Electricity Connected, Sewer Connected, Water Connected
Roof Type Shingle
Attached Garage true
Garage true
Private Pool No
Building
Story 1
Entry Level One
Foundation Slab
Lot Size Range 0 to less than 1/4
Sewer Public Sewer
Water Public
Structure Type Block, Stucco
New Construction false
Construction Status Inspections
Schools
Elementary Schools Riverside Elem
Middle Schools Lockhart Middle
High Schools Wekiva High
Others
Senior Community No
Ownership Fee Simple
Acceptable Financing Cash, Conventional, VA Loan
Listing Terms Cash, Conventional, VA Loan
Special Listing Condition None
Read Less
Want to know what your home might be worth? Contact us for a FREE valuation!

Our team is ready to help you sell your home for the highest possible price ASAP

© 2025 My Florida Regional MLS DBA Stellar MLS. All Rights Reserved.
Bought with KELLER WILLIAMS ADVANTAGE REALTY
GET MORE INFORMATION





