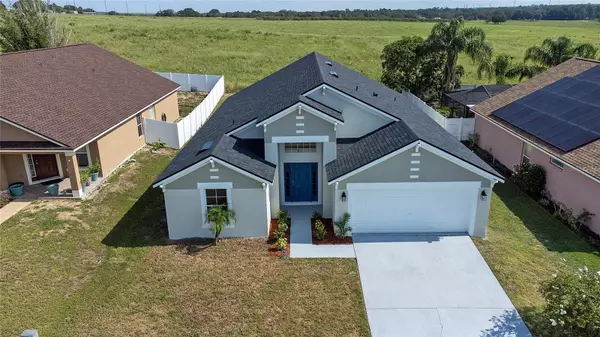$325,000
$345,000
5.8%For more information regarding the value of a property, please contact us for a free consultation.
144 ARGYLE GATE LOOP RD Dundee, FL 33838
4 Beds
3 Baths
2,070 SqFt
Key Details
Sold Price $325,000
Property Type Single Family Home
Sub Type Single Family Residence
Listing Status Sold
Purchase Type For Sale
Square Footage 2,070 sqft
Price per Sqft $157
Subdivision Walden Vista
MLS Listing ID O6124189
Sold Date 08/31/23
Bedrooms 4
Full Baths 3
Construction Status Appraisal,Financing
HOA Fees $25/ann
HOA Y/N Yes
Originating Board Stellar MLS
Year Built 2005
Annual Tax Amount $3,875
Lot Size 7,405 Sqft
Acres 0.17
Property Description
Don't miss out on this incredible opportunity! This fully renovated home is now available for sale. Featuring 4 spacious bedrooms and 3 complete baths, this home has undergone a remarkable renovation. With a brand new roof, new AC unit, you can enjoy a worry-free lifestyle in complete comfort. The interior and exterior have been freshly painted, breathing new life into every corner of this exquisite property. The property has brand new cabinets, new appliances. New laminate flooring throughout adds a touch of elegance to every step you take. But the perks don't end there. This home is conveniently located close to shopping centers and major highways, making errands and commuting a breeze. And if you're a fan of amusement parks, you're in luck! This property is situated just moments away from thrilling rides and endless entertainment. Don't wait any longer to make this fully renovated haven your own. Contact us today to schedule a viewing properties very easy to show.
Location
State FL
County Polk
Community Walden Vista
Interior
Interior Features Ceiling Fans(s)
Heating Central
Cooling Central Air
Flooring Laminate
Fireplace false
Appliance Dishwasher, Disposal, Microwave, Range, Refrigerator
Exterior
Exterior Feature Irrigation System, Sidewalk
Garage Spaces 2.0
Utilities Available Public
Waterfront false
Roof Type Shingle
Attached Garage true
Garage true
Private Pool No
Building
Story 1
Entry Level One
Foundation Slab
Lot Size Range 0 to less than 1/4
Sewer Public Sewer
Water Public
Structure Type Block
New Construction false
Construction Status Appraisal,Financing
Schools
Elementary Schools Sandhill Elem
Middle Schools Lake Marion Creek Middle
High Schools Haines City Senior High
Others
Pets Allowed No
Senior Community No
Ownership Fee Simple
Monthly Total Fees $25
Membership Fee Required Required
Special Listing Condition None
Read Less
Want to know what your home might be worth? Contact us for a FREE valuation!

Our team is ready to help you sell your home for the highest possible price ASAP

© 2024 My Florida Regional MLS DBA Stellar MLS. All Rights Reserved.
Bought with KELLER WILLIAMS REALTY SMART 1

GET MORE INFORMATION





