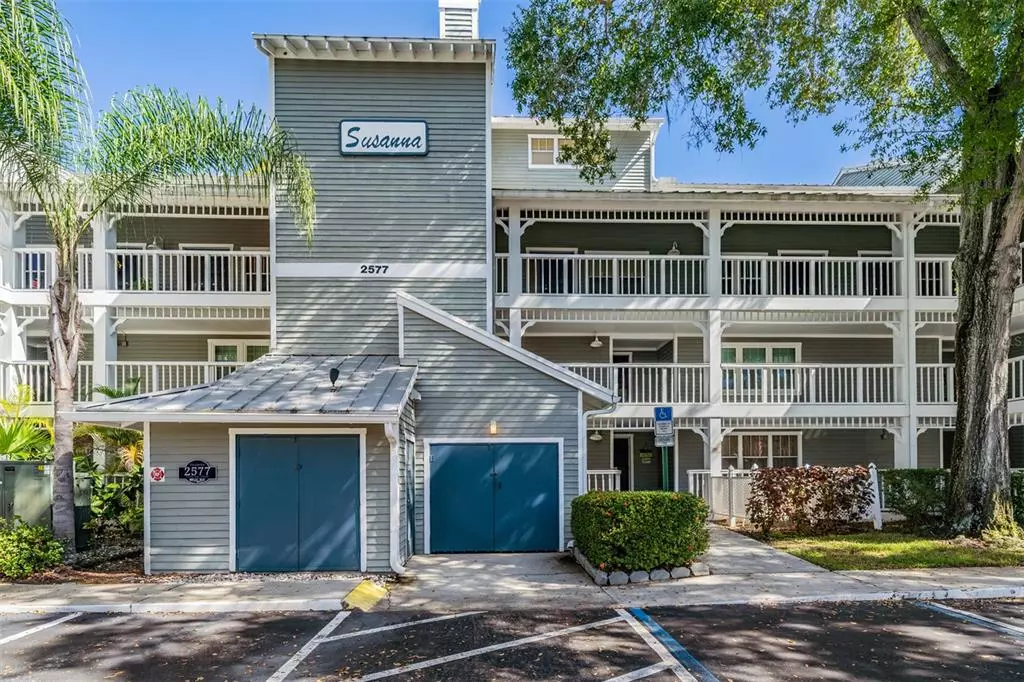$305,000
$320,000
4.7%For more information regarding the value of a property, please contact us for a free consultation.
2577 DOLLY BAY DR #301 Palm Harbor, FL 34684
3 Beds
3 Baths
1,969 SqFt
Key Details
Sold Price $305,000
Property Type Condo
Sub Type Condominium
Listing Status Sold
Purchase Type For Sale
Square Footage 1,969 sqft
Price per Sqft $154
Subdivision Dolly Bay A Village On Lake Tarpon
MLS Listing ID U8181010
Sold Date 09/02/23
Bedrooms 3
Full Baths 3
Construction Status Appraisal,Financing
HOA Fees $790/mo
HOA Y/N Yes
Originating Board Stellar MLS
Year Built 1984
Annual Tax Amount $3,211
Property Description
Exterior construction is concrete block all the way to the 3rd floor roof line (See letter from HOA President). Bring all offers!! Sewer, Trash and Water paid by HOA. Roof maintenance is from Reserve Fund. Snowbirds are seeking to downsize. Elevator accessible! Enjoy this maintenance-free / barely lived-in Key West-style condo. One of the rarest and largest floor plans is now available in this highly sought-after luxury waterfront property called DOLLY BAY - A VILLAGE ON LAKE TARPON in Pinellas County, FL! Enjoy water sports on Tarpon Lake and Dolly Bay in the back of the property where you may keep your boat. Gather with your neighbors at the clubhouse with a kitchen, ping pong table, stationary bike, pool, and tennis courts, This move-in ready 3-story, 3 bedroom, 3 bath floor plan rarely becomes available ... act fast!. Because the unit is so spacious it allows you to have your ensuite downstairs or on the 2nd floor. This residence is an end corner unit allowing for more enjoyable living space due to an abundance of natural light from the slider doors, a huge picture window overlooking the preserve area, 2 windows in the kitchen, along with a large "L" shape screened patio with superior porcelain tile. Lots of storage inside and out is available like no other unit. Most rooms have fans with light kits. The upgraded kitchen has wood cabinets, ceramic floors, trendy backsplash, pull-out drawers, under cabinet lights, stainless steel appliances, Quartz countertops, reverse osmosis, water dispenser, garbage disposal, corner hutch, high hat lighting, kitchen peninsula, and the whole house is treated by a water softener. All bathrooms have wood cabinets and quartz countertops. Admire the crown molding in the living room, along with the Boise speakers and high hats along the high ceiling. Laundry is in a closet on the second floor. Bedrooms are spacious with lots of organized shelving. Each Bedroom has its own bathroom. Control your temperature with a Smart thermostat. The 12.5 x 14.5 bonus room may be used for a craft room, man cave, theater room, bar, playroom, etc.
Live, Play and Work here in Palm Harbor. Enjoy shopping, restaurants, Gulf of Mexico, Suncoast Parkway, MacDill AFB, hospitals, new VA Outpatient hospital (opening before the end of the year in Pasco County), forthcoming H. Lee Moffitt Cancer Center and Research Institute will have a world-class expansion campus in Pasco County within a few years, beaches, and MORE at your fingertips! Tampa and St Pete Clearwater Airports are minutes away! Pay lower taxes than Hillsborough County. Play anywhere in central Florida! Our playground awaits you!!
Location
State FL
County Pinellas
Community Dolly Bay A Village On Lake Tarpon
Rooms
Other Rooms Attic, Bonus Room, Inside Utility
Interior
Interior Features Ceiling Fans(s), Eat-in Kitchen, High Ceilings, Living Room/Dining Room Combo, Master Bedroom Main Floor, Master Bedroom Upstairs, Skylight(s), Solid Surface Counters, Solid Wood Cabinets, Split Bedroom, Vaulted Ceiling(s)
Heating Central
Cooling Central Air
Flooring Carpet, Ceramic Tile
Furnishings Unfurnished
Fireplace false
Appliance Dishwasher, Disposal, Dryer, Electric Water Heater, Kitchen Reverse Osmosis System, Microwave, Refrigerator, Washer, Water Purifier, Water Softener
Laundry Laundry Closet
Exterior
Exterior Feature Balcony, Sidewalk, Sliding Doors, Storage, Tennis Court(s)
Parking Features Assigned
Community Features Clubhouse, Boat Ramp, Community Mailbox, Deed Restrictions, Lake, Pool, Sidewalks, Tennis Courts, Water Access, Waterfront, Wheelchair Access
Utilities Available Electricity Available, Sewer Available, Sewer Connected, Street Lights
Amenities Available Boat Slip, Clubhouse, Elevator(s), Maintenance, Private Boat Ramp, Tennis Court(s), Wheelchair Access
Water Access 1
Water Access Desc Lake
View Tennis Court, Trees/Woods
Roof Type Metal
Porch Covered, Deck, Enclosed, Porch, Rear Porch, Screened, Side Porch
Garage false
Private Pool No
Building
Lot Description Corner Lot, FloodZone, In County, Level, Near Golf Course, Street Dead-End, Paved
Story 3
Entry Level Three Or More
Foundation Slab
Sewer Private Sewer
Water Public
Structure Type Concrete, Wood Frame, Wood Siding
New Construction false
Construction Status Appraisal,Financing
Schools
Elementary Schools Highland Lakes Elementary-Pn
Middle Schools Tarpon Springs Middle-Pn
High Schools Tarpon Springs High-Pn
Others
Pets Allowed Yes
HOA Fee Include Pool, Escrow Reserves Fund, Insurance, Maintenance Structure, Maintenance Grounds, Maintenance, Pest Control, Pool, Sewer, Trash, Water
Senior Community No
Pet Size Small (16-35 Lbs.)
Ownership Condominium
Monthly Total Fees $790
Acceptable Financing Cash, Conventional, VA Loan
Membership Fee Required Required
Listing Terms Cash, Conventional, VA Loan
Num of Pet 1
Special Listing Condition None
Read Less
Want to know what your home might be worth? Contact us for a FREE valuation!

Our team is ready to help you sell your home for the highest possible price ASAP

© 2025 My Florida Regional MLS DBA Stellar MLS. All Rights Reserved.
Bought with SANDPEAK REALTY
GET MORE INFORMATION





