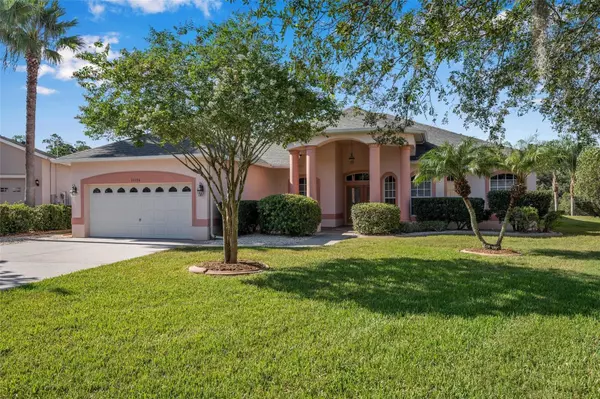$565,000
$595,000
5.0%For more information regarding the value of a property, please contact us for a free consultation.
10206 SHOOTING STAR CT New Port Richey, FL 34655
4 Beds
3 Baths
2,924 SqFt
Key Details
Sold Price $565,000
Property Type Single Family Home
Sub Type Single Family Residence
Listing Status Sold
Purchase Type For Sale
Square Footage 2,924 sqft
Price per Sqft $193
Subdivision Riverchase
MLS Listing ID U8210474
Sold Date 09/18/23
Bedrooms 4
Full Baths 3
HOA Fees $38/qua
HOA Y/N Yes
Originating Board Stellar MLS
Year Built 2003
Annual Tax Amount $6,669
Lot Size 0.290 Acres
Acres 0.29
Property Description
Welcome to a home where elegance meets everyday comfort. As you approach the end of a quiet cul-de-sac, grand columns and stately pavers usher you into a world of luxury, spanning nearly 3000 sq ft of your very own Florida dream.
Step into a welcoming entrance, where a convenient bedroom greets guests to the right, and the living room lays out an open invitation to explore further. The master suite is a chapter of relaxation, offering a well-appointed ensuite designed for peaceful retreats.
Venture left, and the dining area unfolds, a setting for cherished family dinners and festive celebrations. Two additional bedrooms, a handy laundry room, and a gourmet kitchen boasting 42" cabinets and a double oven pave the way to the heart of the home: a family room bathed in natural light.
But the real tale is told outside, where the screened-in patio opens up to a world of outdoor delight. Here, the saltwater pool and heated spa dance to the tune of a gentle waterfall, set against the unique backdrop of a beautiful conservation view.
This 4-bedroom, 3-bathroom residence is lovingly updated with dual HVAC units and a new roof, a testament to quality and care. It stands ready, a blank canvas awaiting your family's touch, memories, and laughter.
So come, take a tour. Walk the halls, envision your future, and write the next chapter of your life in this remarkable home. Schedule a showing today, and step into a story that's all your own.
Location
State FL
County Pasco
Community Riverchase
Zoning R3
Interior
Interior Features Ceiling Fans(s), Open Floorplan, Split Bedroom, Thermostat, Tray Ceiling(s), Walk-In Closet(s)
Heating Central, Electric
Cooling Central Air
Flooring Carpet, Ceramic Tile
Fireplace false
Appliance Dishwasher, Disposal, Dryer, Freezer, Microwave, Refrigerator, Solar Hot Water, Washer, Water Softener
Exterior
Exterior Feature Sliding Doors
Garage Spaces 2.0
Pool Salt Water, Solar Heat
Community Features Deed Restrictions
Utilities Available Cable Connected, Electricity Connected, Phone Available, Public, Sewer Connected, Water Connected
View Trees/Woods
Roof Type Shingle
Porch Front Porch, Rear Porch, Screened
Attached Garage true
Garage true
Private Pool Yes
Building
Lot Description Conservation Area, Cul-De-Sac, Landscaped, Oversized Lot, Street Dead-End, Paved
Entry Level One
Foundation Slab
Lot Size Range 1/4 to less than 1/2
Sewer Public Sewer
Water Public
Architectural Style Traditional
Structure Type Block, Stucco
New Construction false
Schools
Elementary Schools Longleaf Elementary-Po
Middle Schools River Ridge Middle-Po
High Schools River Ridge High-Po
Others
Pets Allowed Yes
Senior Community No
Pet Size Extra Large (101+ Lbs.)
Ownership Fee Simple
Monthly Total Fees $38
Acceptable Financing Cash, Conventional, FHA, VA Loan
Membership Fee Required Required
Listing Terms Cash, Conventional, FHA, VA Loan
Num of Pet 3
Special Listing Condition None
Read Less
Want to know what your home might be worth? Contact us for a FREE valuation!

Our team is ready to help you sell your home for the highest possible price ASAP

© 2024 My Florida Regional MLS DBA Stellar MLS. All Rights Reserved.
Bought with EXIT KING REALTY
GET MORE INFORMATION





