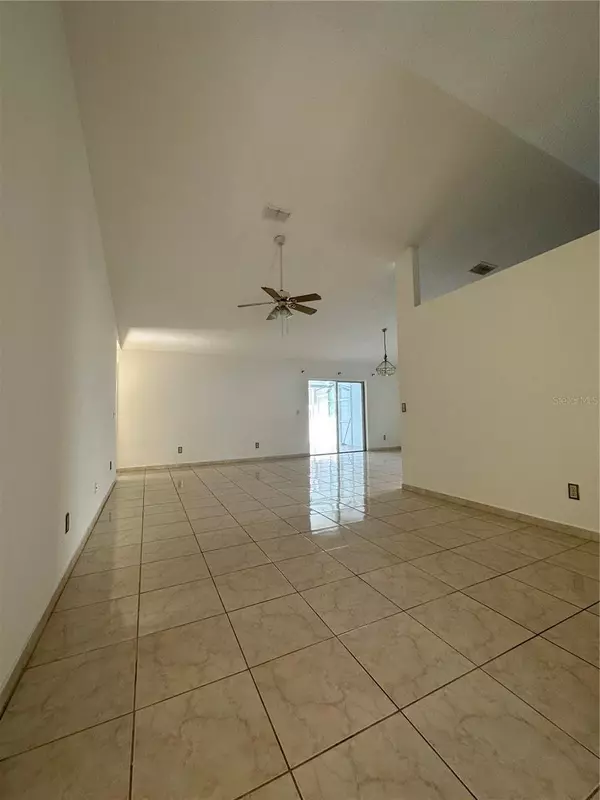$380,000
$389,000
2.3%For more information regarding the value of a property, please contact us for a free consultation.
4631 CHEYENNE POINT TRL Kissimmee, FL 34746
4 Beds
2 Baths
1,512 SqFt
Key Details
Sold Price $380,000
Property Type Single Family Home
Sub Type Single Family Residence
Listing Status Sold
Purchase Type For Sale
Square Footage 1,512 sqft
Price per Sqft $251
Subdivision Indian Point Ph 03
MLS Listing ID O6133639
Sold Date 09/29/23
Bedrooms 4
Full Baths 2
Construction Status Appraisal,Financing,Inspections
HOA Fees $5/ann
HOA Y/N Yes
Originating Board Stellar MLS
Year Built 1997
Annual Tax Amount $4,789
Lot Size 5,662 Sqft
Acres 0.13
Lot Dimensions 52x105
Property Description
Your search is over! Expect to be impressed by this spacious POOL home located in one of the most established and sought after communities in Kissimmee. This 4 bedroom 2 bath home features an open floor plan with vaulted ceilings and a harmonious flow throughout the house and bedrooms. As you walk pass the sliding doors in the dining area, you are welcomed by a cozy porch that leads to the Screened-in pool area, the perfect space to entertain family and friends. Additionally, this home is zoned for short term rentals, presenting an attractive opportunity for investors looking for the perfect income producing property. It also features a BRAND NEW ROOF and AC unit (installed in July 2023). A newer water heater, washer and dryer (installed in September 2021) and FRESH PAINT inside and outside. Call today to schedule a private showing. This one will not lat long!!
Location
State FL
County Osceola
Community Indian Point Ph 03
Zoning OPUD
Interior
Interior Features Cathedral Ceiling(s), Ceiling Fans(s), Eat-in Kitchen, Open Floorplan
Heating Central
Cooling Central Air
Flooring Ceramic Tile
Fireplace false
Appliance Dishwasher, Disposal, Dryer, Microwave, Range, Refrigerator, Washer
Exterior
Exterior Feature Other, Rain Gutters, Sidewalk, Sliding Doors
Garage Spaces 2.0
Pool In Ground
Utilities Available Cable Connected, Electricity Connected
Waterfront false
Roof Type Shingle
Attached Garage true
Garage true
Private Pool Yes
Building
Story 1
Entry Level One
Foundation Slab
Lot Size Range 0 to less than 1/4
Sewer Private Sewer
Water Public
Structure Type Block, Stucco
New Construction false
Construction Status Appraisal,Financing,Inspections
Others
Pets Allowed Breed Restrictions
Senior Community No
Ownership Fee Simple
Monthly Total Fees $5
Acceptable Financing Cash, Conventional, FHA, VA Loan
Membership Fee Required Required
Listing Terms Cash, Conventional, FHA, VA Loan
Special Listing Condition None
Read Less
Want to know what your home might be worth? Contact us for a FREE valuation!

Our team is ready to help you sell your home for the highest possible price ASAP

© 2024 My Florida Regional MLS DBA Stellar MLS. All Rights Reserved.
Bought with MODERN WORLD REALTY LLC

GET MORE INFORMATION





