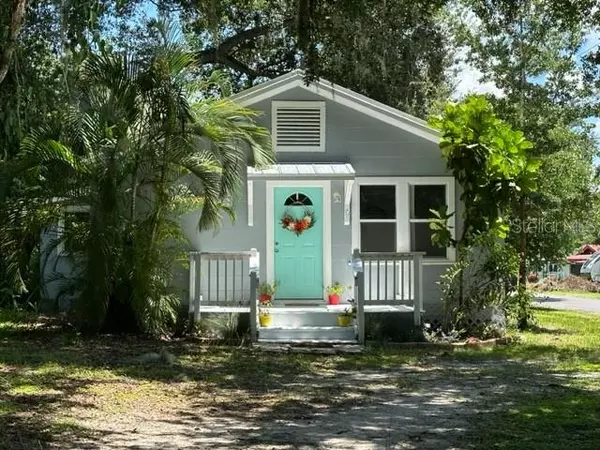$260,000
$269,900
3.7%For more information regarding the value of a property, please contact us for a free consultation.
808 W TEVER ST Plant City, FL 33563
3 Beds
1 Bath
1,032 SqFt
Key Details
Sold Price $260,000
Property Type Single Family Home
Sub Type Single Family Residence
Listing Status Sold
Purchase Type For Sale
Square Footage 1,032 sqft
Price per Sqft $251
Subdivision Grimwold
MLS Listing ID T3464907
Sold Date 09/29/23
Bedrooms 3
Full Baths 1
Construction Status Appraisal,Financing,Inspections
HOA Y/N No
Originating Board Stellar MLS
Year Built 1954
Annual Tax Amount $2,347
Lot Size 7,405 Sqft
Acres 0.17
Property Description
You'll start falling in love the instant you pull up to this charming bungalo style home, situated on a large corner lot. As you walk up the stairs to the front porch you can imagine yourself watching the coming and goings of the neighborhood on a cool fall afternoon. Once inside you'll notice the home lives much larger than it looks thanks to the open concept living space layout. The living/ dinning room/ kitchen combination floorplan is great for entertaining and everyday living alike. Beautiful hardwood flooring throughout & tile in the wetspaces. Other upgrades includes new metal roof in 2021, HVAC in 2019, Brand New Washer & Dryer, Updated Kitchen & Bathroom, Updated light fixtures, Freshly painted front porch and front door. Don't miss your opporunity to own this home, book your showing today!
Location
State FL
County Hillsborough
Community Grimwold
Zoning R-1A
Interior
Interior Features Ceiling Fans(s), Kitchen/Family Room Combo, Living Room/Dining Room Combo, Open Floorplan
Heating Central, Electric
Cooling Central Air
Flooring Ceramic Tile, Wood
Fireplace false
Appliance Cooktop, Dishwasher, Dryer, Microwave, Refrigerator, Washer
Laundry Inside
Exterior
Exterior Feature Private Mailbox
Utilities Available Cable Available, Electricity Connected, Sewer Connected, Water Connected
Waterfront false
Roof Type Other, Shingle
Garage false
Private Pool No
Building
Entry Level One
Foundation Crawlspace
Lot Size Range 0 to less than 1/4
Sewer Public Sewer
Water Public
Structure Type Cement Siding, Wood Frame
New Construction false
Construction Status Appraisal,Financing,Inspections
Schools
Elementary Schools Wilson Elementary School-Hb
Middle Schools Tomlin-Hb
High Schools Plant City-Hb
Others
Senior Community No
Ownership Fee Simple
Acceptable Financing Cash, Conventional, FHA, VA Loan
Listing Terms Cash, Conventional, FHA, VA Loan
Special Listing Condition None
Read Less
Want to know what your home might be worth? Contact us for a FREE valuation!

Our team is ready to help you sell your home for the highest possible price ASAP

© 2024 My Florida Regional MLS DBA Stellar MLS. All Rights Reserved.
Bought with RE/MAX PREMIER GROUP

GET MORE INFORMATION





